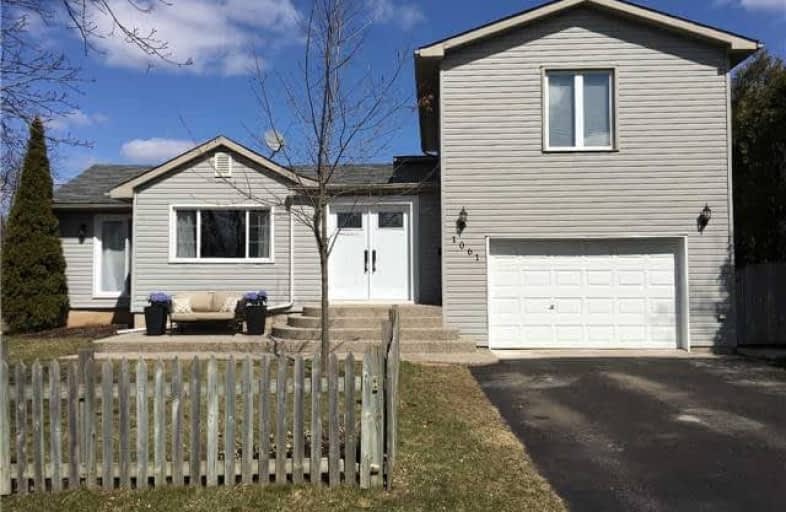Sold on Apr 08, 2018
Note: Property is not currently for sale or for rent.

-
Type: Detached
-
Style: Sidesplit 3
-
Size: 700 sqft
-
Lot Size: 75 x 75 Feet
-
Age: 51-99 years
-
Taxes: $2,844 per year
-
Days on Site: 6 Days
-
Added: Sep 07, 2019 (6 days on market)
-
Updated:
-
Last Checked: 3 months ago
-
MLS®#: W4083194
-
Listed By: Your choice realty corp., brokerage
Welcome To Your New Home! This 2 Bedroom Corner Lot Side-Split Offers So Much For You & Your Family! 2 Oversized Bedrooms W/A Newly Renovated Full Bath. Main Floor Offers An Open Concept Kitchen Plus A Separate Eating Area That Also Features A Walk Out To Your Private Backyard W/Deck, Stone Patio & Lots Of Space. The Entire Home Will Fill W/Natural Light And Offers Amazing Warmth All Year Round. Separate Entrance To The Unfinished, But Framed Basement.
Extras
Fridge(2014),Stove,Range Hood,Dishwasher(2015),Washer(2016),Dryer(2016). Gdo W/ 2 Remotes. All Elfs. All Window Coverings. Recent Upgrades:4 Piece Bath, Laundry Room, Double Front Door, Sliding Rear Door, Patio And Deck, Window Coverings.
Property Details
Facts for 1061 Glendor Avenue, Burlington
Status
Days on Market: 6
Last Status: Sold
Sold Date: Apr 08, 2018
Closed Date: Jul 09, 2018
Expiry Date: Jul 02, 2018
Sold Price: $604,900
Unavailable Date: Apr 08, 2018
Input Date: Apr 02, 2018
Property
Status: Sale
Property Type: Detached
Style: Sidesplit 3
Size (sq ft): 700
Age: 51-99
Area: Burlington
Community: Freeman
Availability Date: 90+ Days
Inside
Bedrooms: 2
Bathrooms: 2
Kitchens: 1
Rooms: 8
Den/Family Room: No
Air Conditioning: Central Air
Fireplace: No
Laundry Level: Main
Washrooms: 2
Building
Basement: Half
Basement 2: Unfinished
Heat Type: Forced Air
Heat Source: Gas
Exterior: Vinyl Siding
Water Supply: Municipal
Special Designation: Unknown
Parking
Driveway: Pvt Double
Garage Spaces: 1
Garage Type: Attached
Covered Parking Spaces: 4
Total Parking Spaces: 5
Fees
Tax Year: 2017
Tax Legal Description: Pt Lt 15, Rcp Pl99, Pt 1 20R14287 City Of Burlingt
Taxes: $2,844
Land
Cross Street: Leighland And Brant
Municipality District: Burlington
Fronting On: East
Pool: None
Sewer: Sewers
Lot Depth: 75 Feet
Lot Frontage: 75 Feet
Additional Media
- Virtual Tour: https://www.amandavintinner.com/1061glendor
Rooms
Room details for 1061 Glendor Avenue, Burlington
| Type | Dimensions | Description |
|---|---|---|
| Kitchen Main | 2.28 x 3.88 | Hardwood Floor, B/I Appliances, Family Size Kitchen |
| Breakfast Main | 2.75 x 2.29 | Hardwood Floor, W/O To Deck, Eat-In Kitchen |
| Living Main | 3.49 x 4.73 | Broadloom, Separate Rm |
| Office Main | 2.92 x 2.26 | Broadloom, Combined W/Sitting, 2 Pc Bath |
| Sitting Main | 2.86 x 2.22 | Broadloom, Combined W/Office |
| Master 2nd | 4.35 x 3.06 | Hardwood Floor, Semi Ensuite |
| 2nd Br 2nd | 4.29 x 3.05 | Hardwood Floor, Closet |
| Laundry Main | 2.27 x 2.23 |
| XXXXXXXX | XXX XX, XXXX |
XXXX XXX XXXX |
$XXX,XXX |
| XXX XX, XXXX |
XXXXXX XXX XXXX |
$XXX,XXX |
| XXXXXXXX XXXX | XXX XX, XXXX | $604,900 XXX XXXX |
| XXXXXXXX XXXXXX | XXX XX, XXXX | $609,900 XXX XXXX |

Kings Road Public School
Elementary: PublicÉÉC Saint-Philippe
Elementary: CatholicBurlington Central Elementary School
Elementary: PublicSt Johns Separate School
Elementary: CatholicCentral Public School
Elementary: PublicTom Thomson Public School
Elementary: PublicThomas Merton Catholic Secondary School
Secondary: CatholicLester B. Pearson High School
Secondary: PublicBurlington Central High School
Secondary: PublicM M Robinson High School
Secondary: PublicAssumption Roman Catholic Secondary School
Secondary: CatholicNotre Dame Roman Catholic Secondary School
Secondary: Catholic

