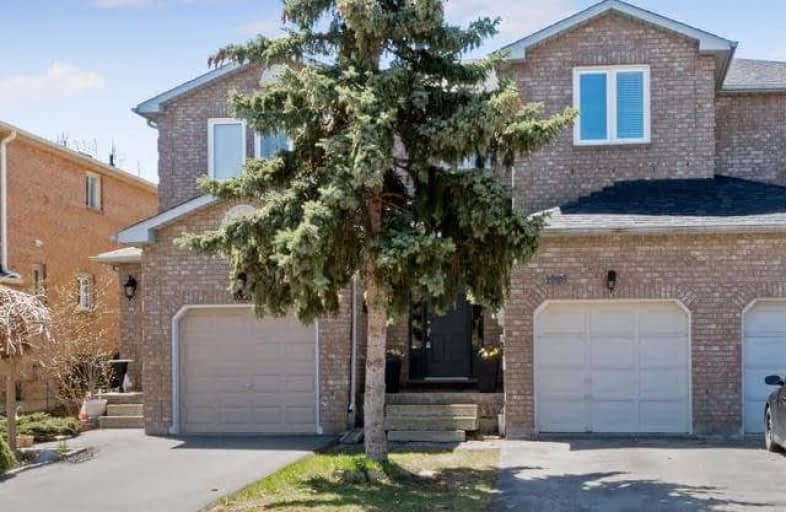Sold on Jun 04, 2018
Note: Property is not currently for sale or for rent.

-
Type: Att/Row/Twnhouse
-
Style: 2-Storey
-
Lot Size: 20.01 x 113.52 Feet
-
Age: 16-30 years
-
Taxes: $2,791 per year
-
Days on Site: 39 Days
-
Added: Sep 07, 2019 (1 month on market)
-
Updated:
-
Last Checked: 3 months ago
-
MLS®#: W4109421
-
Listed By: Re/max aboutowne realty corp., brokerage
Wow! Fabulous Opportunity To Live In The Heart Of Burlington. An Ideal Home For Commuters. Freehold Townhome Offers A Great Floor Plan With L-Shaped Living Room And Dining Room With Fireplace, Laminate Floor And W/O; Eat-In Kitchen; 3 Bedrooms; Full Ensuite; Finished Walk-Up Basement With 2nd Fireplace And Additional Powder Room. Roof (2015); Single Garage. Minutes To Downtown, Go Station And Highways.
Extras
Inclusions: Existing Fridge, Stove And B/I Dishwasher; Front Loading Washer & Dryer; All Elfs; All Existing Window Coverings, All Bathrm Mirrors, Standing Medicine Cabinet In Ensuite, Shelves In Powder Rm And Kitchen
Property Details
Facts for 1068 Gabriel Place, Burlington
Status
Days on Market: 39
Last Status: Sold
Sold Date: Jun 04, 2018
Closed Date: Jun 22, 2018
Expiry Date: Jun 30, 2018
Sold Price: $579,000
Unavailable Date: Jun 04, 2018
Input Date: Apr 27, 2018
Property
Status: Sale
Property Type: Att/Row/Twnhouse
Style: 2-Storey
Age: 16-30
Area: Burlington
Community: Freeman
Availability Date: 30-60 Days/Tba
Assessment Amount: $407,000
Assessment Year: 2016
Inside
Bedrooms: 3
Bathrooms: 4
Kitchens: 1
Rooms: 6
Den/Family Room: No
Air Conditioning: Central Air
Fireplace: Yes
Laundry Level: Lower
Washrooms: 4
Building
Basement: Finished
Basement 2: Walk-Up
Heat Type: Forced Air
Heat Source: Gas
Exterior: Brick
Water Supply: Municipal
Special Designation: Unknown
Retirement: N
Parking
Driveway: Private
Garage Spaces: 1
Garage Type: Attached
Covered Parking Spaces: 1
Total Parking Spaces: 2
Fees
Tax Year: 2017
Tax Legal Description: Pcl3-3,Sec20M473;Ptlt3,Pl20M473,Part9,20R9272;Burl
Taxes: $2,791
Land
Cross Street: Brant To Leighland T
Municipality District: Burlington
Fronting On: North
Pool: None
Sewer: Sewers
Lot Depth: 113.52 Feet
Lot Frontage: 20.01 Feet
Acres: < .50
Zoning: Res
Additional Media
- Virtual Tour: https://tours.virtualgta.com/public/vtour/display/1014166?idx=1#!/
Rooms
Room details for 1068 Gabriel Place, Burlington
| Type | Dimensions | Description |
|---|---|---|
| Living Ground | 3.33 x 4.88 | |
| Dining Ground | 2.49 x 3.05 | |
| Kitchen Ground | 2.39 x 4.65 | |
| Master 2nd | 3.02 x 5.08 | |
| 2nd Br 2nd | 3.00 x 4.19 | |
| 3rd Br 2nd | 2.72 x 3.61 | |
| Rec Bsmt | 4.88 x 5.72 |
| XXXXXXXX | XXX XX, XXXX |
XXXX XXX XXXX |
$XXX,XXX |
| XXX XX, XXXX |
XXXXXX XXX XXXX |
$XXX,XXX | |
| XXXXXXXX | XXX XX, XXXX |
XXXXXX XXX XXXX |
$X,XXX |
| XXX XX, XXXX |
XXXXXX XXX XXXX |
$X,XXX | |
| XXXXXXXX | XXX XX, XXXX |
XXXXXX XXX XXXX |
$X,XXX |
| XXX XX, XXXX |
XXXXXX XXX XXXX |
$X,XXX |
| XXXXXXXX XXXX | XXX XX, XXXX | $579,000 XXX XXXX |
| XXXXXXXX XXXXXX | XXX XX, XXXX | $580,000 XXX XXXX |
| XXXXXXXX XXXXXX | XXX XX, XXXX | $1,900 XXX XXXX |
| XXXXXXXX XXXXXX | XXX XX, XXXX | $1,900 XXX XXXX |
| XXXXXXXX XXXXXX | XXX XX, XXXX | $1,800 XXX XXXX |
| XXXXXXXX XXXXXX | XXX XX, XXXX | $1,800 XXX XXXX |

ÉÉC Saint-Philippe
Elementary: CatholicBurlington Central Elementary School
Elementary: PublicSt Johns Separate School
Elementary: CatholicCentral Public School
Elementary: PublicTom Thomson Public School
Elementary: PublicSt Gabriel School
Elementary: CatholicThomas Merton Catholic Secondary School
Secondary: CatholicLester B. Pearson High School
Secondary: PublicBurlington Central High School
Secondary: PublicM M Robinson High School
Secondary: PublicAssumption Roman Catholic Secondary School
Secondary: CatholicNotre Dame Roman Catholic Secondary School
Secondary: Catholic

