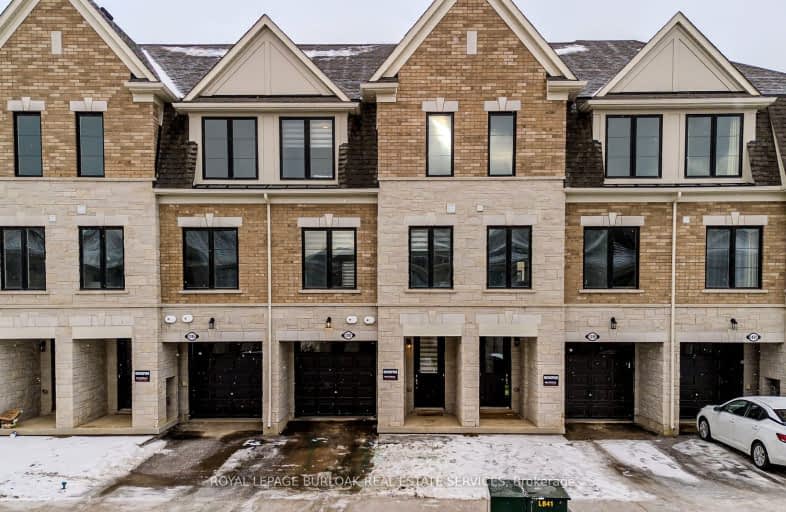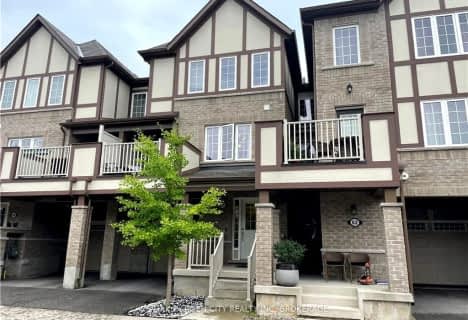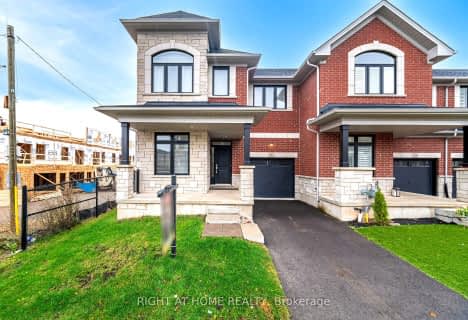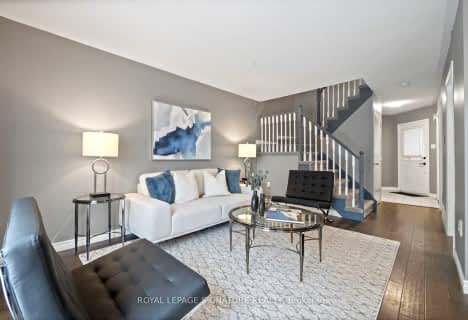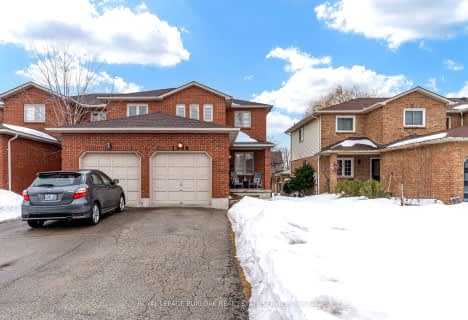Very Walkable
- Most errands can be accomplished on foot.
Some Transit
- Most errands require a car.
Very Bikeable
- Most errands can be accomplished on bike.

Paul A Fisher Public School
Elementary: PublicBrant Hills Public School
Elementary: PublicBruce T Lindley
Elementary: PublicSt Marks Separate School
Elementary: CatholicRolling Meadows Public School
Elementary: PublicSt Gabriel School
Elementary: CatholicThomas Merton Catholic Secondary School
Secondary: CatholicLester B. Pearson High School
Secondary: PublicAldershot High School
Secondary: PublicBurlington Central High School
Secondary: PublicM M Robinson High School
Secondary: PublicNotre Dame Roman Catholic Secondary School
Secondary: Catholic-
Kerns Park
1801 Kerns Rd, Burlington ON 0.9km -
Roly Bird Park
Ontario 2.05km -
Ireland Park
Deer Run Ave, Burlington ON 2.77km
-
BMO Bank of Montreal
1505 Guelph Line, Burlington ON L7P 3B6 2.05km -
CIBC
575 Brant St (Victoria St), Burlington ON L7R 2G6 4.12km -
TD Canada Trust Branch and ATM
510 Brant St, Burlington ON L7R 2G7 4.33km
- 4 bath
- 3 bed
- 1500 sqft
1453 National Common East, Burlington, Ontario • L7P 0V7 • Tyandaga
