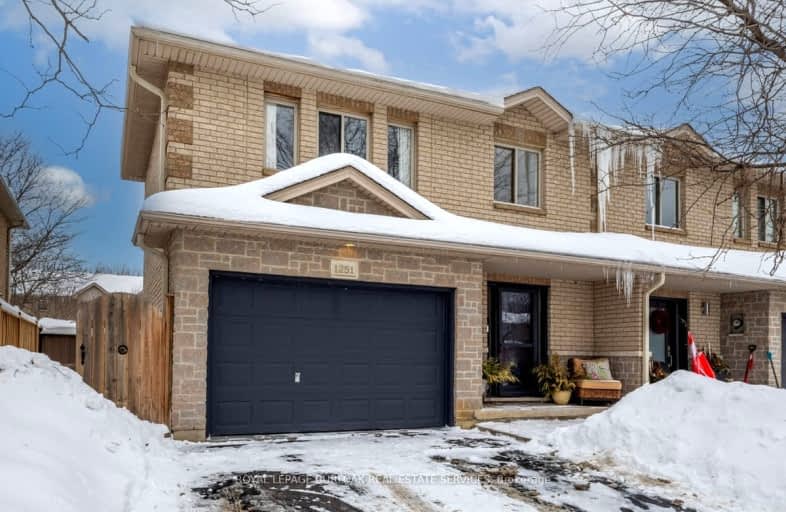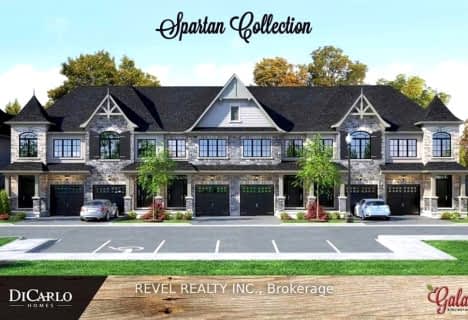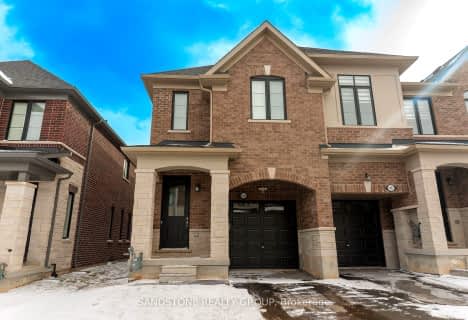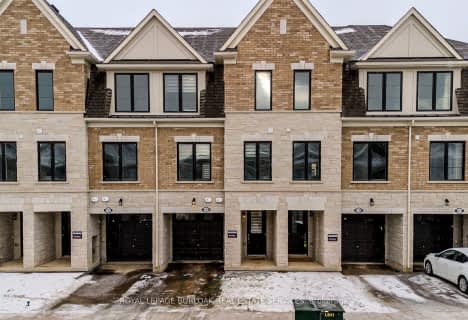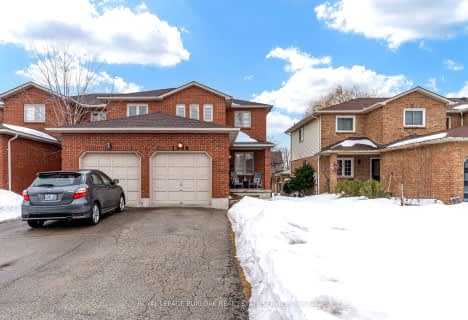Very Walkable
- Most errands can be accomplished on foot.
Good Transit
- Some errands can be accomplished by public transportation.
Very Bikeable
- Most errands can be accomplished on bike.

École élémentaire Renaissance
Elementary: PublicÉÉC Saint-Philippe
Elementary: CatholicBurlington Central Elementary School
Elementary: PublicSt Johns Separate School
Elementary: CatholicCentral Public School
Elementary: PublicTom Thomson Public School
Elementary: PublicGary Allan High School - Bronte Creek
Secondary: PublicThomas Merton Catholic Secondary School
Secondary: CatholicGary Allan High School - Burlington
Secondary: PublicBurlington Central High School
Secondary: PublicM M Robinson High School
Secondary: PublicAssumption Roman Catholic Secondary School
Secondary: Catholic-
Spencer Smith Park
1400 Lakeshore Rd (Maple), Burlington ON L7S 1Y2 1.69km -
Roly Bird Park
Ontario 1.88km -
Kerns Park
1801 Kerns Rd, Burlington ON 2.59km
-
TD Bank Financial Group
1235 Fairview St, Burlington ON L7S 2H9 0.3km -
CIBC
575 Brant St (Victoria St), Burlington ON L7R 2G6 1.14km -
Scotiabank
632 Plains Rd E, Burlington ON L7T 2E9 1.56km
- 3 bath
- 3 bed
- 1500 sqft
02-600 Maplehill Drive, Burlington, Ontario • L7N 2W3 • Rural Burlington
- 3 bath
- 3 bed
- 1500 sqft
09-600 Maplehill Drive, Burlington, Ontario • L7N 2W3 • Roseland
- 4 bath
- 3 bed
- 1500 sqft
1453 National Common East, Burlington, Ontario • L7P 0V7 • Tyandaga
