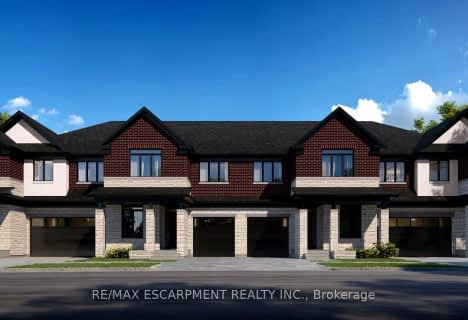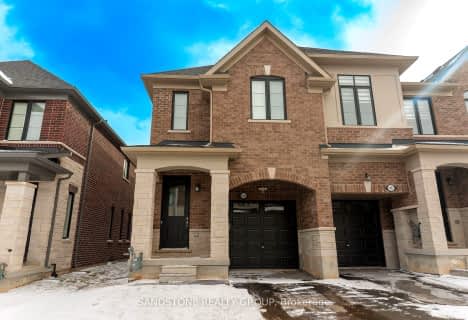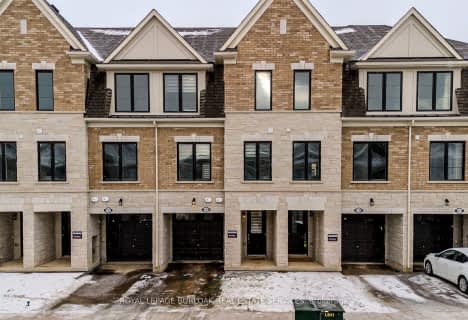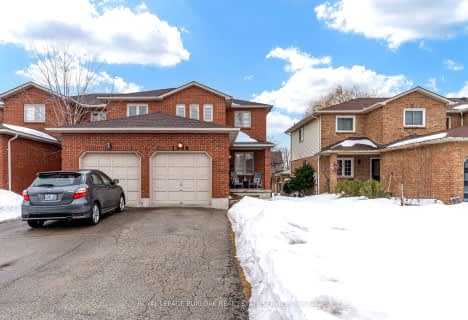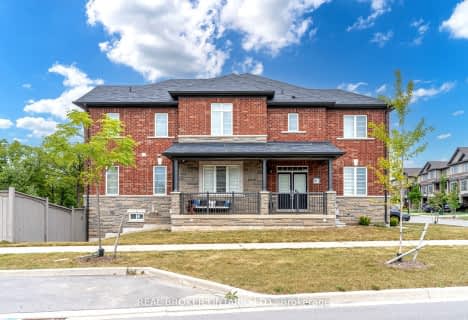Very Walkable
- Most errands can be accomplished on foot.
71
/100
Some Transit
- Most errands require a car.
38
/100
Very Bikeable
- Most errands can be accomplished on bike.
72
/100

Paul A Fisher Public School
Elementary: Public
0.42 km
Brant Hills Public School
Elementary: Public
1.39 km
Bruce T Lindley
Elementary: Public
2.00 km
St Marks Separate School
Elementary: Catholic
0.71 km
Rolling Meadows Public School
Elementary: Public
1.13 km
St Gabriel School
Elementary: Catholic
1.14 km
Thomas Merton Catholic Secondary School
Secondary: Catholic
3.46 km
Lester B. Pearson High School
Secondary: Public
3.45 km
Burlington Central High School
Secondary: Public
3.80 km
M M Robinson High School
Secondary: Public
1.69 km
Notre Dame Roman Catholic Secondary School
Secondary: Catholic
2.86 km
Dr. Frank J. Hayden Secondary School
Secondary: Public
5.27 km
-
Kerns Park
1801 Kerns Rd, Burlington ON 0.93km -
Ireland Park
Deer Run Ave, Burlington ON 2.67km -
Sycamore Park
3157 Centennial Dr, Burlington ON L7M 1B8 2.9km
-
TD Bank Financial Group
2222 Brant St (at Upper Middle Rd.), Burlington ON L7P 4L5 0.52km -
Continental Currency Exchange Canada Ltd
900 Maple Ave (in Mapleview Centre), Burlington ON L7S 2J8 3.44km -
TD Canada Trust ATM
596 Plains Rd E, Burlington ON L7T 2E7 3.61km





