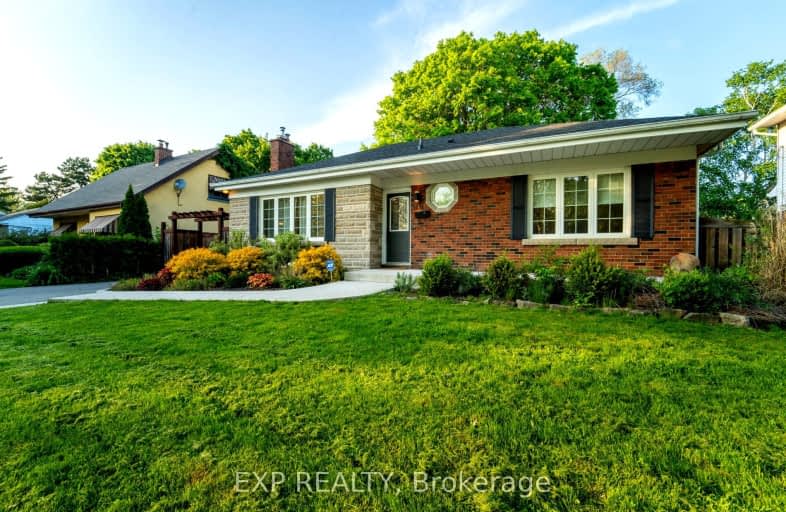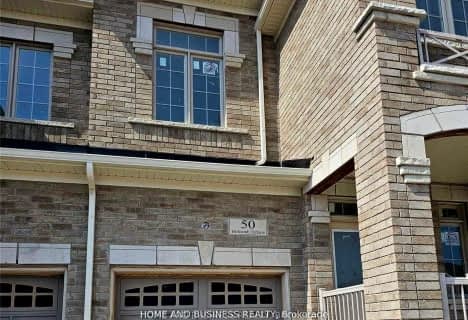Car-Dependent
- Most errands require a car.
36
/100
Some Transit
- Most errands require a car.
41
/100
Bikeable
- Some errands can be accomplished on bike.
65
/100

Kings Road Public School
Elementary: Public
1.42 km
ÉÉC Saint-Philippe
Elementary: Catholic
1.08 km
Aldershot Elementary School
Elementary: Public
2.29 km
Glenview Public School
Elementary: Public
1.67 km
Maplehurst Public School
Elementary: Public
0.28 km
Holy Rosary Separate School
Elementary: Catholic
1.13 km
Thomas Merton Catholic Secondary School
Secondary: Catholic
2.61 km
Lester B. Pearson High School
Secondary: Public
6.23 km
Aldershot High School
Secondary: Public
2.38 km
Burlington Central High School
Secondary: Public
2.67 km
M M Robinson High School
Secondary: Public
4.76 km
Notre Dame Roman Catholic Secondary School
Secondary: Catholic
6.27 km
-
Kerns Park
Burlington ON 2.57km -
Spencer's Splash Pad & Park
1340 Lakeshore Rd (Nelson Av), Burlington ON L7S 1Y2 3.07km -
Spencer Smith Park
1400 Lakeshore Rd (Maple), Burlington ON L7S 1Y2 3.04km
-
RBC Royal Bank
15 Plains Rd E (Waterdown Road), Burlington ON L7T 2B8 2.05km -
Scotiabank
Rpo Brant Plaza, Burlington ON L7R 4K5 2.66km -
RBC Royal Bank
2003 Lakeshore Rd, Burlington ON L7R 1A1 3.35km








