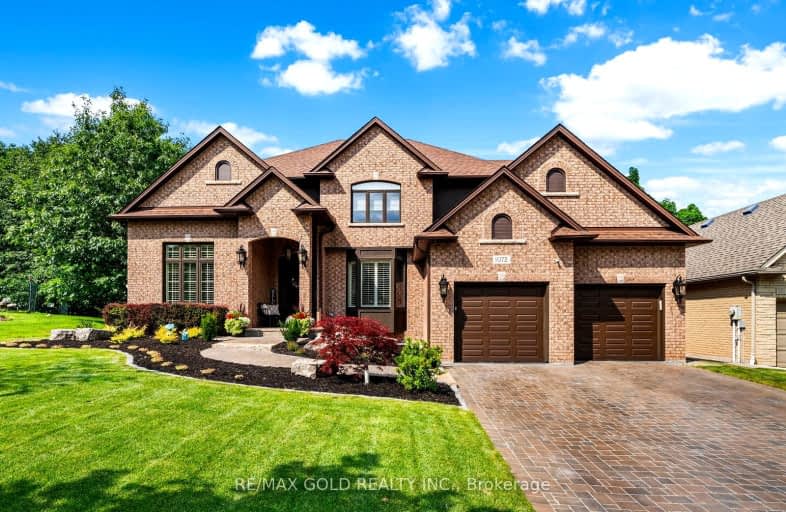
3D Walkthrough
Car-Dependent
- Most errands require a car.
36
/100
Minimal Transit
- Almost all errands require a car.
24
/100
Somewhat Bikeable
- Most errands require a car.
39
/100

Paul A Fisher Public School
Elementary: Public
1.86 km
Brant Hills Public School
Elementary: Public
2.72 km
St Marks Separate School
Elementary: Catholic
2.11 km
Maplehurst Public School
Elementary: Public
2.42 km
Rolling Meadows Public School
Elementary: Public
2.39 km
St Gabriel School
Elementary: Catholic
2.26 km
Thomas Merton Catholic Secondary School
Secondary: Catholic
3.09 km
Lester B. Pearson High School
Secondary: Public
4.75 km
Aldershot High School
Secondary: Public
4.15 km
Burlington Central High School
Secondary: Public
3.37 km
M M Robinson High School
Secondary: Public
3.05 km
Notre Dame Roman Catholic Secondary School
Secondary: Catholic
4.33 km






