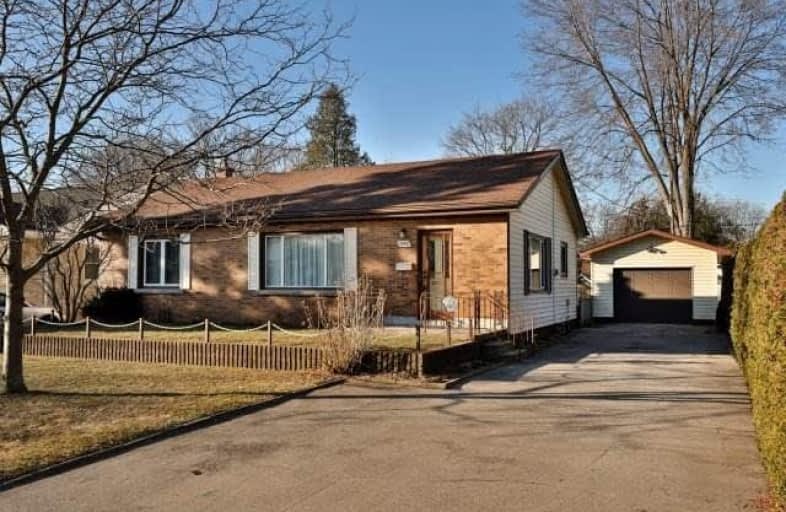Sold on Apr 03, 2018
Note: Property is not currently for sale or for rent.

-
Type: Detached
-
Style: Bungalow
-
Size: 1100 sqft
-
Lot Size: 62 x 125 Feet
-
Age: 51-99 years
-
Taxes: $3,378 per year
-
Days on Site: 13 Days
-
Added: Sep 07, 2019 (1 week on market)
-
Updated:
-
Last Checked: 3 months ago
-
MLS®#: W4073524
-
Listed By: Royal lepage burloak real estate services, brokerage
Solid, Well-Built, 1 Storey Home In Sought After Aldershot! Well Maintained By Long-Term Owner, This Home Is A Gem. Mature Private Lot Backs Onto Secluded Park. Detached Garage & Private Drive. Walking Distance To Schools & Close To All Amenities, Go & Highway Access. Original Hardwoods T/O. Eat-In Kitchen, Sep Dining Room, Updated 4-Pc Bath & Good Sized Bedrooms. Main Floor Master Plus Additional Bedroom & 2 More In Finished Basement. Don't Miss Out!
Extras
Includes Fridge, Stove, Dishwasher, Microwave, Washer, Dryer, Fridge In Basement, All Window Coverings, All Elf's, Agdo & 1 Remote. Excludes Dining Room Chandelier.
Property Details
Facts for 1080 Joan Drive, Burlington
Status
Days on Market: 13
Last Status: Sold
Sold Date: Apr 03, 2018
Closed Date: May 31, 2018
Expiry Date: Jun 30, 2018
Sold Price: $632,000
Unavailable Date: Apr 03, 2018
Input Date: Mar 21, 2018
Property
Status: Sale
Property Type: Detached
Style: Bungalow
Size (sq ft): 1100
Age: 51-99
Area: Burlington
Community: Bayview
Availability Date: June 1, 2018
Inside
Bedrooms: 2
Bedrooms Plus: 2
Bathrooms: 2
Kitchens: 1
Rooms: 5
Den/Family Room: No
Air Conditioning: Central Air
Fireplace: No
Washrooms: 2
Building
Basement: Part Fin
Heat Type: Forced Air
Heat Source: Gas
Exterior: Brick
Exterior: Vinyl Siding
Water Supply: Municipal
Special Designation: Unknown
Parking
Driveway: Private
Garage Spaces: 1
Garage Type: Detached
Covered Parking Spaces: 5
Total Parking Spaces: 6
Fees
Tax Year: 2017
Tax Legal Description: Lt 15, Pl Pf840; Burlington
Taxes: $3,378
Land
Cross Street: Joan Dr And Plains R
Municipality District: Burlington
Fronting On: East
Pool: None
Sewer: Sewers
Lot Depth: 125 Feet
Lot Frontage: 62 Feet
Acres: < .50
Zoning: R2.4
Additional Media
- Virtual Tour: http://www.rstours.ca/28492a
Rooms
Room details for 1080 Joan Drive, Burlington
| Type | Dimensions | Description |
|---|---|---|
| Living Main | 3.96 x 5.51 | |
| Dining Main | 3.20 x 3.96 | |
| Kitchen Main | 2.31 x 6.83 | Eat-In Kitchen |
| Master Main | 3.63 x 3.96 | |
| Br Main | 2.85 x 3.66 | |
| Bathroom Main | - | 4 Pc Bath |
| Laundry Bsmt | 2.52 x 7.93 | |
| Br Bsmt | 3.79 x 4.75 | |
| Br Bsmt | 3.23 x 3.84 | |
| Rec Bsmt | 3.94 x 4.09 | |
| Br Bsmt | - | 3 Pc Bath |
| Utility Bsmt | - |
| XXXXXXXX | XXX XX, XXXX |
XXXX XXX XXXX |
$XXX,XXX |
| XXX XX, XXXX |
XXXXXX XXX XXXX |
$XXX,XXX |
| XXXXXXXX XXXX | XXX XX, XXXX | $632,000 XXX XXXX |
| XXXXXXXX XXXXXX | XXX XX, XXXX | $629,900 XXX XXXX |

Kings Road Public School
Elementary: PublicÉÉC Saint-Philippe
Elementary: CatholicAldershot Elementary School
Elementary: PublicGlenview Public School
Elementary: PublicMaplehurst Public School
Elementary: PublicHoly Rosary Separate School
Elementary: CatholicThomas Merton Catholic Secondary School
Secondary: CatholicLester B. Pearson High School
Secondary: PublicAldershot High School
Secondary: PublicBurlington Central High School
Secondary: PublicM M Robinson High School
Secondary: PublicNotre Dame Roman Catholic Secondary School
Secondary: Catholic

