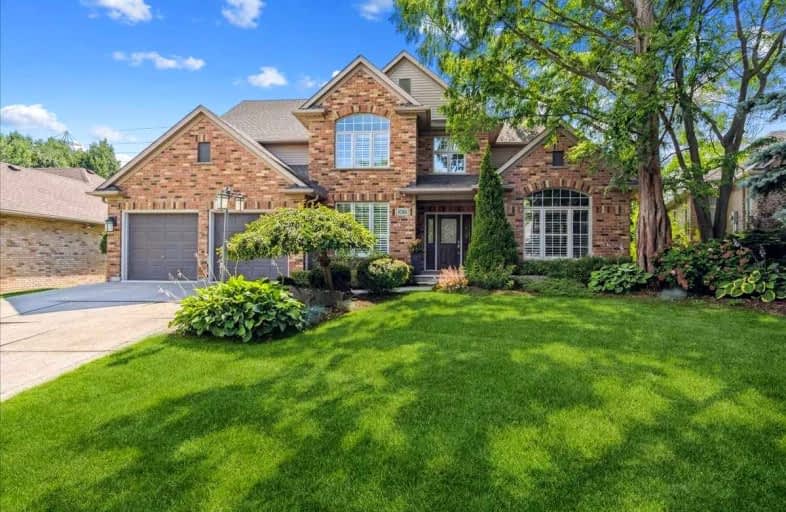
Paul A Fisher Public School
Elementary: Public
1.89 km
Brant Hills Public School
Elementary: Public
2.73 km
St Marks Separate School
Elementary: Catholic
2.13 km
Maplehurst Public School
Elementary: Public
2.44 km
Rolling Meadows Public School
Elementary: Public
2.46 km
St Gabriel School
Elementary: Catholic
2.33 km
Thomas Merton Catholic Secondary School
Secondary: Catholic
3.19 km
Lester B. Pearson High School
Secondary: Public
4.82 km
Aldershot High School
Secondary: Public
4.13 km
Burlington Central High School
Secondary: Public
3.46 km
M M Robinson High School
Secondary: Public
3.11 km
Notre Dame Roman Catholic Secondary School
Secondary: Catholic
4.37 km







