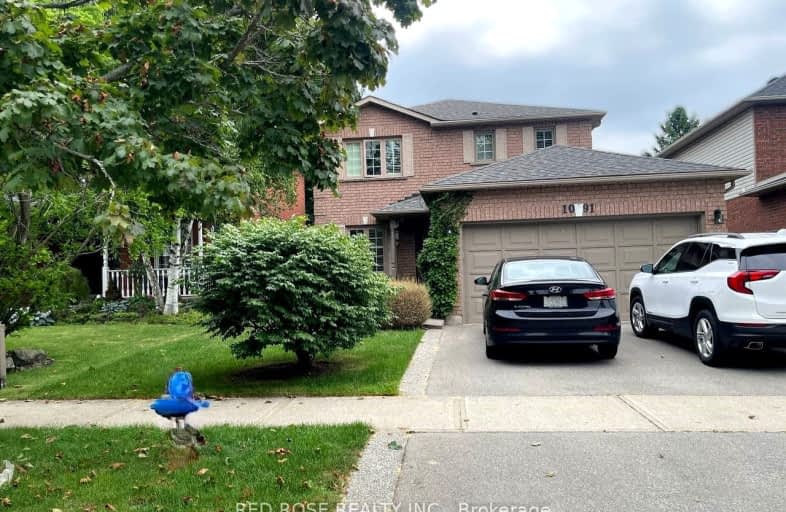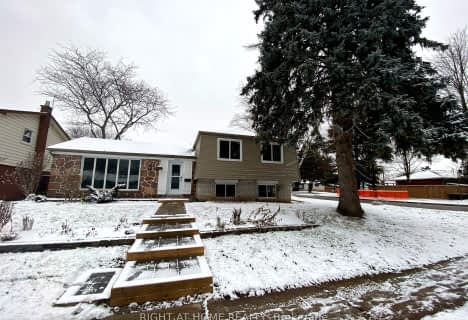Somewhat Walkable
- Some errands can be accomplished on foot.
58
/100
Some Transit
- Most errands require a car.
46
/100
Bikeable
- Some errands can be accomplished on bike.
63
/100

Kings Road Public School
Elementary: Public
0.81 km
École élémentaire Renaissance
Elementary: Public
0.51 km
ÉÉC Saint-Philippe
Elementary: Catholic
0.88 km
Burlington Central Elementary School
Elementary: Public
1.16 km
St Johns Separate School
Elementary: Catholic
1.36 km
Central Public School
Elementary: Public
1.23 km
Gary Allan High School - Bronte Creek
Secondary: Public
3.85 km
Thomas Merton Catholic Secondary School
Secondary: Catholic
1.33 km
Gary Allan High School - Burlington
Secondary: Public
3.90 km
Aldershot High School
Secondary: Public
3.69 km
Burlington Central High School
Secondary: Public
1.14 km
Assumption Roman Catholic Secondary School
Secondary: Catholic
3.90 km
-
Spencer Smith Park
1400 Lakeshore Rd (Maple), Burlington ON L7S 1Y2 1.13km -
Port Nelson Park
3000 Lakeshore Rd, Burlington ON 3.24km -
Kerns Park
1801 Kerns Rd, Burlington ON 3.44km
-
Healthcare and Municipal Employees Credit Union
426 Brant St, Burlington ON L7R 2G2 1.35km -
TD Bank Financial Group
596 Plains Rd E (King Rd.), Burlington ON L7T 2E7 1.53km -
DUCA Financial Services Credit Union Ltd
2017 Mount Forest Dr, Burlington ON L7P 1H4 3.14km







