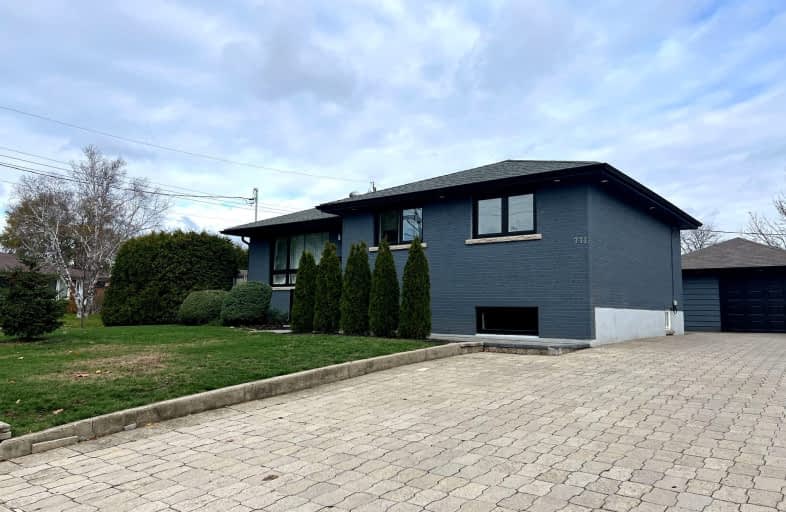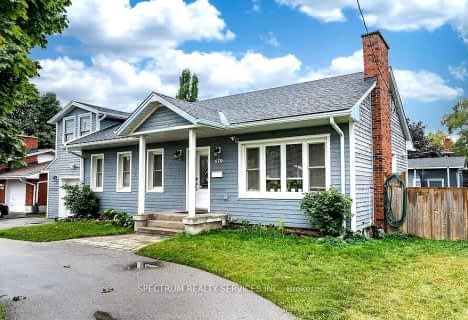Very Walkable
- Most errands can be accomplished on foot.
Good Transit
- Some errands can be accomplished by public transportation.
Very Bikeable
- Most errands can be accomplished on bike.

Burlington Central Elementary School
Elementary: PublicTecumseh Public School
Elementary: PublicSt Johns Separate School
Elementary: CatholicCentral Public School
Elementary: PublicTom Thomson Public School
Elementary: PublicClarksdale Public School
Elementary: PublicGary Allan High School - SCORE
Secondary: PublicGary Allan High School - Bronte Creek
Secondary: PublicThomas Merton Catholic Secondary School
Secondary: CatholicGary Allan High School - Burlington
Secondary: PublicBurlington Central High School
Secondary: PublicAssumption Roman Catholic Secondary School
Secondary: Catholic-
Peart Park
2.01km -
Port Nelson Park
3000 Lakeshore Rd, Burlington ON 2.1km -
Sioux Lookout Park
3252 Lakeshore Rd E, Burlington ON 2.36km
-
CIBC
2400 Fairview St (Fairview St & Guelph Line), Burlington ON L7R 2E4 0.12km -
CIBC
575 Brant St (Victoria St), Burlington ON L7R 2G6 1.7km -
RBC Royal Bank
732 Walkers Line, Burlington ON L7N 2E9 2.23km










