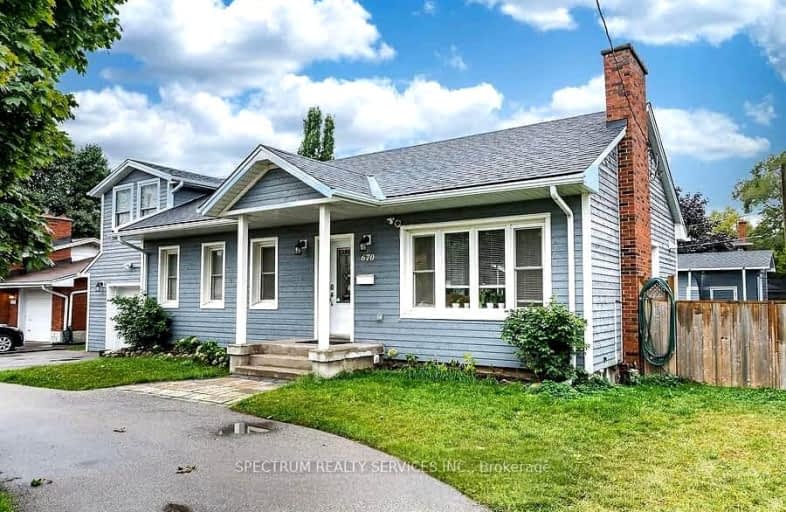Very Walkable
- Most errands can be accomplished on foot.
76
/100
Some Transit
- Most errands require a car.
47
/100
Very Bikeable
- Most errands can be accomplished on bike.
82
/100

Ryerson Public School
Elementary: Public
0.71 km
St Raphaels Separate School
Elementary: Catholic
0.92 km
Tecumseh Public School
Elementary: Public
1.55 km
St Paul School
Elementary: Catholic
1.23 km
Pauline Johnson Public School
Elementary: Public
1.36 km
John T Tuck Public School
Elementary: Public
1.57 km
Gary Allan High School - SCORE
Secondary: Public
1.05 km
Gary Allan High School - Bronte Creek
Secondary: Public
1.67 km
Gary Allan High School - Burlington
Secondary: Public
1.64 km
Robert Bateman High School
Secondary: Public
2.68 km
Assumption Roman Catholic Secondary School
Secondary: Catholic
1.20 km
Nelson High School
Secondary: Public
0.97 km
-
Iroquois Park
Burlington ON 0.46km -
Little Goobers
4059 New St (Walkers Ln), Burlington ON L7L 1S8 0.76km -
Tuck Park
Spruce Ave, Burlington ON 1.56km
-
Scotiabank
4011 New St, Burlington ON L7L 1S8 0.77km -
CIBC
4490 Fairview St (Fairview), Burlington ON L7L 5P9 2.02km -
Scotiabank
1195 Walkers Line, Burlington ON L7M 1L1 2.1km











