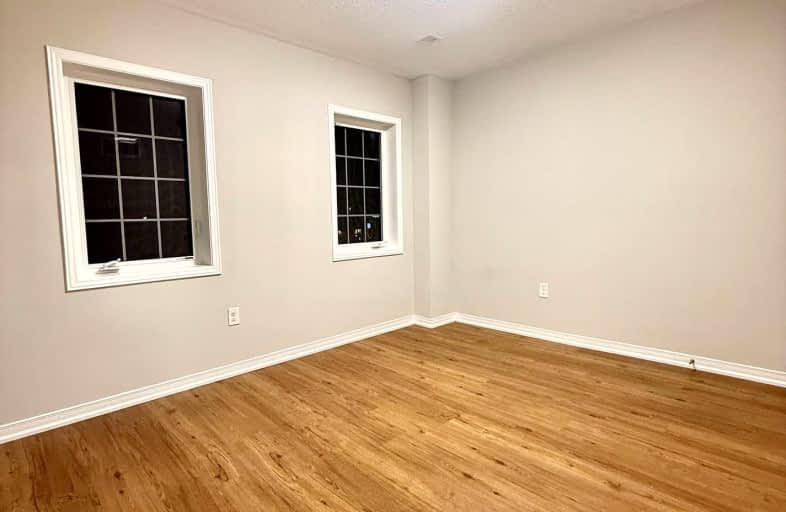Very Walkable
- Most errands can be accomplished on foot.
80
/100
Good Transit
- Some errands can be accomplished by public transportation.
52
/100
Bikeable
- Some errands can be accomplished on bike.
62
/100

E T Crowle Public School
Elementary: Public
1.00 km
Wismer Public School
Elementary: Public
0.68 km
San Lorenzo Ruiz Catholic Elementary School
Elementary: Catholic
1.27 km
St Julia Billiart Catholic Elementary School
Elementary: Catholic
1.32 km
Mount Joy Public School
Elementary: Public
0.97 km
Donald Cousens Public School
Elementary: Public
1.23 km
Bill Hogarth Secondary School
Secondary: Public
2.93 km
Markville Secondary School
Secondary: Public
2.76 km
St Brother André Catholic High School
Secondary: Catholic
0.70 km
Markham District High School
Secondary: Public
2.17 km
Bur Oak Secondary School
Secondary: Public
0.97 km
Pierre Elliott Trudeau High School
Secondary: Public
3.78 km
-
Centennial Park
330 Bullock Dr, Ontario 3.25km -
Toogood Pond
Carlton Rd (near Main St.), Unionville ON L3R 4J8 4.74km -
Briarwood Park
118 Briarwood Rd, Markham ON L3R 2X5 5.92km
-
BMO Bank of Montreal
9660 Markham Rd, Markham ON L6E 0H8 0.55km -
CIBC
9690 Hwy 48 N (at Bur Oak Ave.), Markham ON L6E 0H8 0.63km -
RBC Royal Bank
9428 Markham Rd (at Edward Jeffreys Ave.), Markham ON L6E 0N1 1.51km


