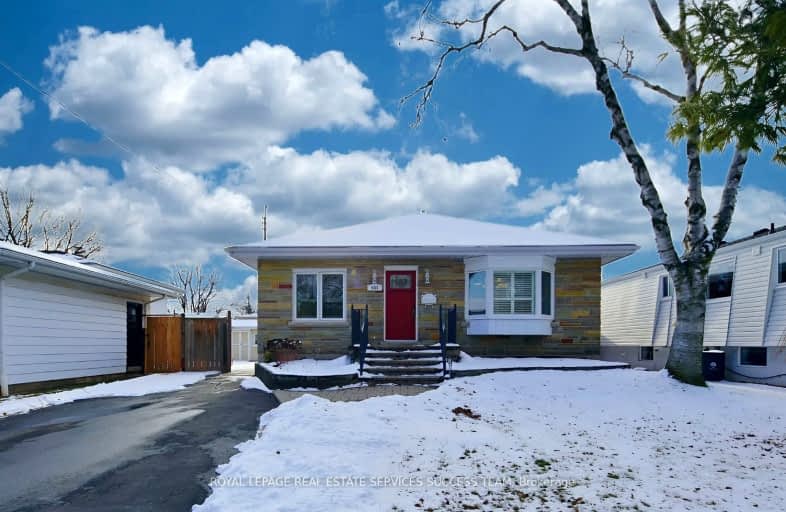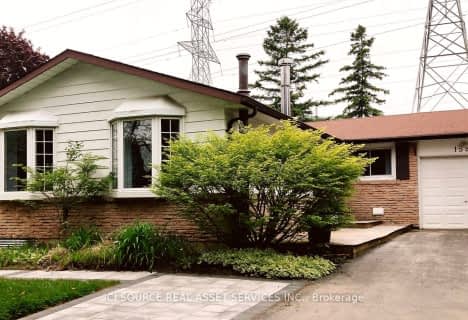Very Walkable
- Most errands can be accomplished on foot.
75
/100
Some Transit
- Most errands require a car.
47
/100
Very Bikeable
- Most errands can be accomplished on bike.
81
/100

Ryerson Public School
Elementary: Public
0.49 km
St Raphaels Separate School
Elementary: Catholic
1.25 km
Tecumseh Public School
Elementary: Public
0.96 km
St Paul School
Elementary: Catholic
0.79 km
Pauline Johnson Public School
Elementary: Public
1.97 km
John T Tuck Public School
Elementary: Public
1.46 km
Gary Allan High School - SCORE
Secondary: Public
1.01 km
Gary Allan High School - Bronte Creek
Secondary: Public
1.33 km
Gary Allan High School - Burlington
Secondary: Public
1.31 km
Lester B. Pearson High School
Secondary: Public
2.94 km
Assumption Roman Catholic Secondary School
Secondary: Catholic
0.67 km
Nelson High School
Secondary: Public
1.46 km
-
Little Goobers
4059 New St (Walkers Ln), Burlington ON L7L 1S8 1.14km -
Tuck Park
Spruce Ave, Burlington ON 1.51km -
Sioux Lookout Park
3252 Lakeshore Rd E, Burlington ON 2.08km
-
TD Bank Financial Group
510 Brant St (Caroline), Burlington ON L7R 2G7 3.32km -
TD Bank Financial Group
596 Plains Rd E (King Rd.), Burlington ON L7T 2E7 5.48km -
TD Canada Trust Branch and ATM
596 Plains Rd E, Burlington ON L7T 2E7 5.48km









