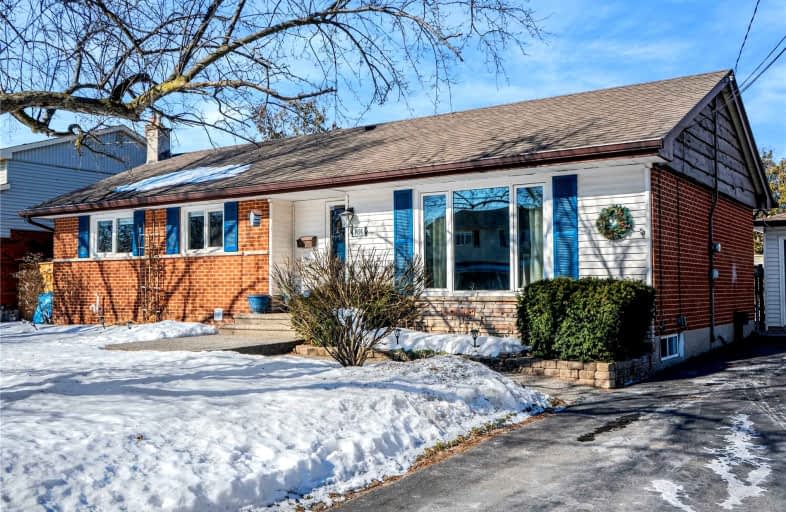
Kings Road Public School
Elementary: Public
0.74 km
École élémentaire Renaissance
Elementary: Public
1.32 km
ÉÉC Saint-Philippe
Elementary: Catholic
0.06 km
Burlington Central Elementary School
Elementary: Public
1.64 km
Central Public School
Elementary: Public
1.71 km
Maplehurst Public School
Elementary: Public
1.21 km
Gary Allan High School - Bronte Creek
Secondary: Public
4.37 km
Thomas Merton Catholic Secondary School
Secondary: Catholic
1.61 km
Aldershot High School
Secondary: Public
3.19 km
Burlington Central High School
Secondary: Public
1.60 km
M M Robinson High School
Secondary: Public
4.55 km
Assumption Roman Catholic Secondary School
Secondary: Catholic
4.29 km














