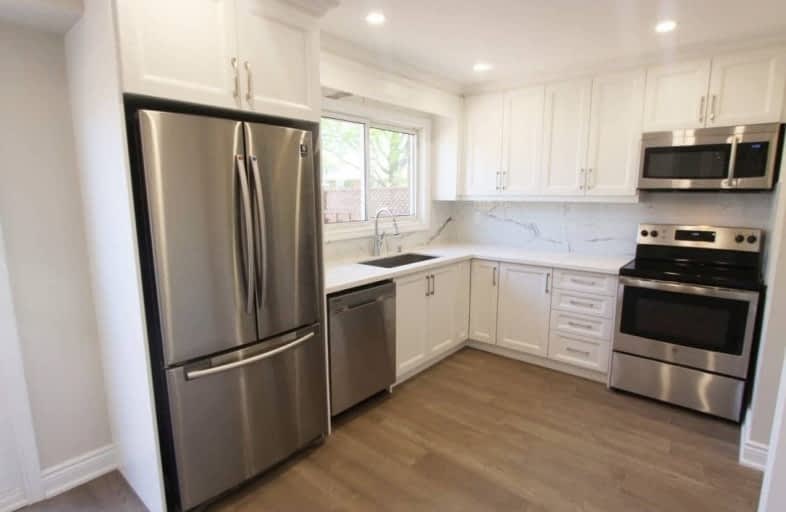Sold on May 21, 2021
Note: Property is not currently for sale or for rent.

-
Type: Semi-Detached
-
Style: 2-Storey
-
Lot Size: 32 x 142.83 Feet
-
Age: No Data
-
Taxes: $2,799 per year
-
Days on Site: 8 Days
-
Added: May 13, 2021 (1 week on market)
-
Updated:
-
Last Checked: 41 minutes ago
-
MLS®#: W5234277
-
Listed By: Royal lepage signature realty, brokerage
Welcome To Luxury-Fully Renovated 3 Br Home In Burlington Awaits You! Top To Bottom Finishes Through-Out! Custom Kitchen W/ Modern White Cabinetry, Quartz Counters & Eye-Catching Backsplash! Beautiful Eat-In Kitchen Features Walk-Out To Lrg Deck & Deep Pool-Sized Backyard! Bright Hardwood Floors On Main & 2nd Level. Fin Basement W/ Sep Entrance, Bathroom, Laundry & Washroom! Master W/4 Pc Ensuite Bath & His/Her Sinks! Just Move In
Extras
Select Newer Windows! Led Lighting Through-Out! 2 Laundries! 2 Kitchens! All New Kitchen Stainless Steel Appliances, Washer/Dryer, All Electrical Light Fixtures. Basement Kitch Appl! Nearby All Conveniences- Grocery, Shops, Transit & Hwys!
Property Details
Facts for 1099 Highland Street, Burlington
Status
Days on Market: 8
Last Status: Sold
Sold Date: May 21, 2021
Closed Date: Jun 18, 2021
Expiry Date: Jul 31, 2021
Sold Price: $840,000
Unavailable Date: May 21, 2021
Input Date: May 13, 2021
Property
Status: Sale
Property Type: Semi-Detached
Style: 2-Storey
Area: Burlington
Community: Freeman
Availability Date: Imm/Tba
Inside
Bedrooms: 3
Bedrooms Plus: 1
Bathrooms: 3
Kitchens: 2
Rooms: 6
Den/Family Room: No
Air Conditioning: Central Air
Fireplace: No
Washrooms: 3
Building
Basement: Finished
Basement 2: Sep Entrance
Heat Type: Forced Air
Heat Source: Gas
Exterior: Alum Siding
Exterior: Brick
Water Supply: Municipal
Special Designation: Unknown
Parking
Driveway: None
Garage Type: None
Covered Parking Spaces: 4
Total Parking Spaces: 4
Fees
Tax Year: 2020
Tax Legal Description: Plan 1314 Pt Lot 6
Taxes: $2,799
Highlights
Feature: Park
Feature: Public Transit
Feature: School
Land
Cross Street: Brant/Leighland/High
Municipality District: Burlington
Fronting On: East
Parcel Number: 070810006
Pool: None
Sewer: Sewers
Lot Depth: 142.83 Feet
Lot Frontage: 32 Feet
Acres: < .50
Zoning: Residential
Rooms
Room details for 1099 Highland Street, Burlington
| Type | Dimensions | Description |
|---|---|---|
| Living Main | 4.08 x 4.32 | Hardwood Floor, Combined W/Dining, Crown Moulding |
| Dining Main | 4.08 x 4.32 | Hardwood Floor, Combined W/Living, Crown Moulding |
| Kitchen Main | 3.01 x 6.29 | Hardwood Floor, Stainless Steel Appl, Large Window |
| Master 2nd | 3.38 x 4.84 | Hardwood Floor, 4 Pc Ensuite, W/I Closet |
| 2nd Br 2nd | 2.95 x 4.88 | Hardwood Floor, Large Window, Large Closet |
| 3rd Br 2nd | 2.35 x 3.15 | Hardwood Floor, Large Window, Large Closet |
| Rec Bsmt | 4.13 x 5.25 | Laminate, Pot Lights, Open Concept |
| Kitchen Bsmt | 2.65 x 3.35 | Quartz Counter, Stainless Steel Appl, Backsplash |
| Utility Bsmt | 2.73 x 3.07 | Separate Rm, Window |
| XXXXXXXX | XXX XX, XXXX |
XXXX XXX XXXX |
$XXX,XXX |
| XXX XX, XXXX |
XXXXXX XXX XXXX |
$XXX,XXX | |
| XXXXXXXX | XXX XX, XXXX |
XXXX XXX XXXX |
$XXX,XXX |
| XXX XX, XXXX |
XXXXXX XXX XXXX |
$XXX,XXX |
| XXXXXXXX XXXX | XXX XX, XXXX | $840,000 XXX XXXX |
| XXXXXXXX XXXXXX | XXX XX, XXXX | $699,900 XXX XXXX |
| XXXXXXXX XXXX | XXX XX, XXXX | $656,000 XXX XXXX |
| XXXXXXXX XXXXXX | XXX XX, XXXX | $579,900 XXX XXXX |

Kings Road Public School
Elementary: PublicÉÉC Saint-Philippe
Elementary: CatholicBurlington Central Elementary School
Elementary: PublicSt Johns Separate School
Elementary: CatholicMaplehurst Public School
Elementary: PublicSt Gabriel School
Elementary: CatholicThomas Merton Catholic Secondary School
Secondary: CatholicLester B. Pearson High School
Secondary: PublicAldershot High School
Secondary: PublicBurlington Central High School
Secondary: PublicM M Robinson High School
Secondary: PublicNotre Dame Roman Catholic Secondary School
Secondary: Catholic- 2 bath
- 5 bed
- 1100 sqft



