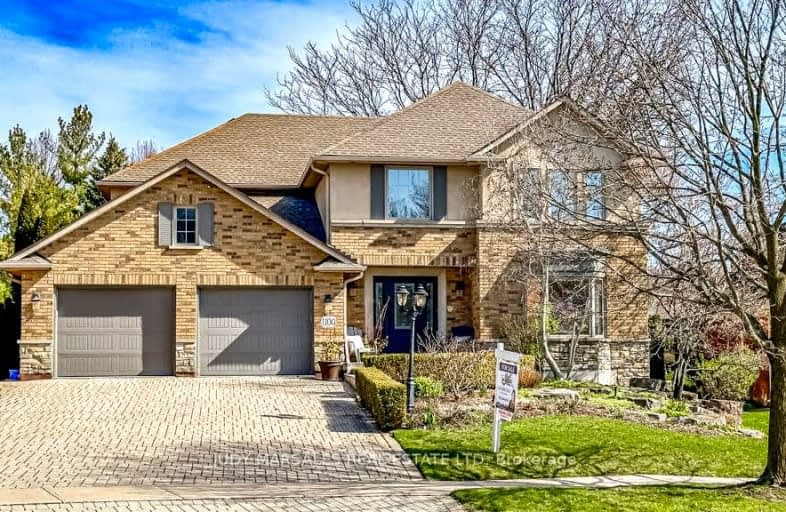
Paul A Fisher Public School
Elementary: PublicÉÉC Saint-Philippe
Elementary: CatholicSt Marks Separate School
Elementary: CatholicMaplehurst Public School
Elementary: PublicRolling Meadows Public School
Elementary: PublicSt Gabriel School
Elementary: CatholicThomas Merton Catholic Secondary School
Secondary: CatholicLester B. Pearson High School
Secondary: PublicAldershot High School
Secondary: PublicBurlington Central High School
Secondary: PublicM M Robinson High School
Secondary: PublicNotre Dame Roman Catholic Secondary School
Secondary: Catholic-
Kerns Park
1801 Kerns Rd, Burlington ON 0.71km -
Kerncliff Park
2198 Kerns Rd, Burlington ON L7P 1P8 1.81km -
Roly Bird Park
Ontario 2.13km
-
TD Bank Financial Group
596 Plains Rd E (King Rd.), Burlington ON L7T 2E7 2.07km -
TD Canada Trust Branch and ATM
596 Plains Rd E, Burlington ON L7T 2E7 2.07km -
RBC Royal Bank
3030 Mainway, Burlington ON L7M 1A3 3.26km
- 5 bath
- 5 bed
- 3000 sqft
220 Great Falls Boulevard, Hamilton, Ontario • L0R 2H7 • Waterdown
- 4 bath
- 4 bed
- 2000 sqft
1778 Old Waterdown Road, Burlington, Ontario • L7P 0T2 • LaSalle













