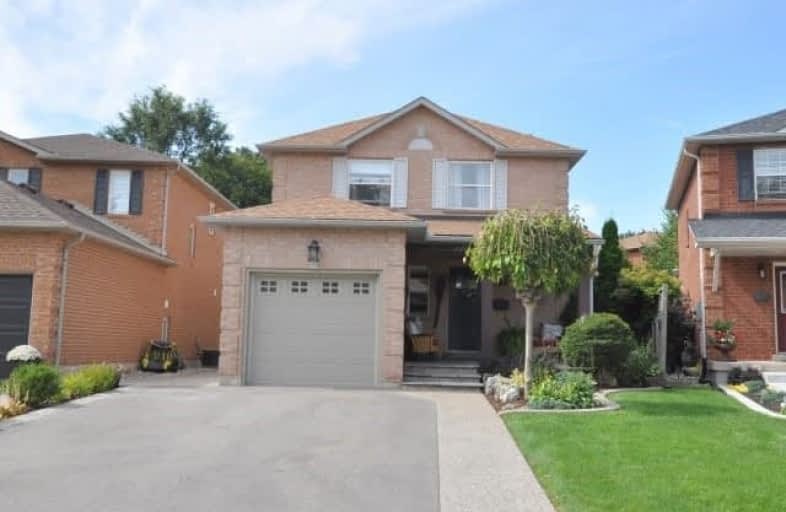
Kings Road Public School
Elementary: Public
1.41 km
ÉÉC Saint-Philippe
Elementary: Catholic
1.03 km
Aldershot Elementary School
Elementary: Public
2.36 km
Glenview Public School
Elementary: Public
1.74 km
Maplehurst Public School
Elementary: Public
0.35 km
Holy Rosary Separate School
Elementary: Catholic
1.21 km
Thomas Merton Catholic Secondary School
Secondary: Catholic
2.55 km
Lester B. Pearson High School
Secondary: Public
6.15 km
Aldershot High School
Secondary: Public
2.46 km
Burlington Central High School
Secondary: Public
2.61 km
M M Robinson High School
Secondary: Public
4.70 km
Notre Dame Roman Catholic Secondary School
Secondary: Catholic
6.20 km






