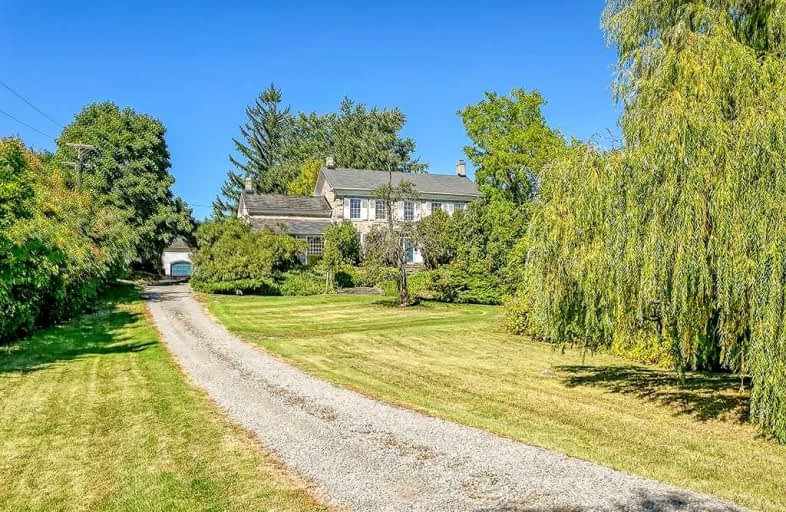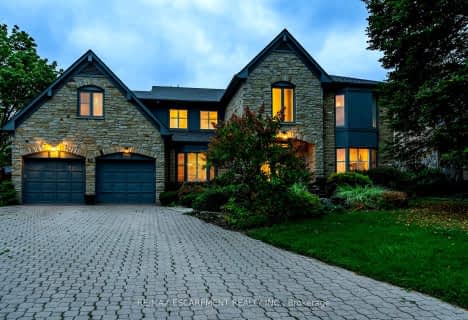
Paul A Fisher Public School
Elementary: Public
2.04 km
Brant Hills Public School
Elementary: Public
1.91 km
St. Thomas Catholic Elementary School
Elementary: Catholic
3.60 km
Mary Hopkins Public School
Elementary: Public
3.27 km
Bruce T Lindley
Elementary: Public
2.73 km
St Marks Separate School
Elementary: Catholic
1.95 km
Thomas Merton Catholic Secondary School
Secondary: Catholic
5.37 km
Lester B. Pearson High School
Secondary: Public
5.10 km
Aldershot High School
Secondary: Public
5.94 km
M M Robinson High School
Secondary: Public
3.44 km
Notre Dame Roman Catholic Secondary School
Secondary: Catholic
3.75 km
Waterdown District High School
Secondary: Public
4.38 km




