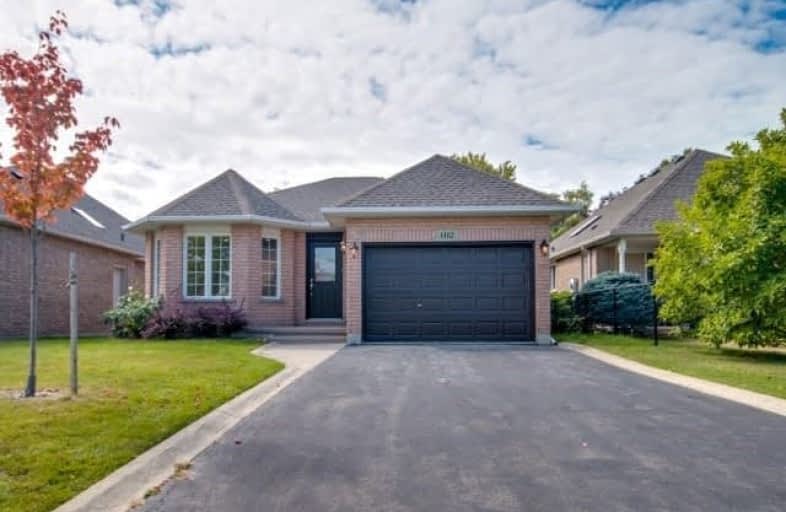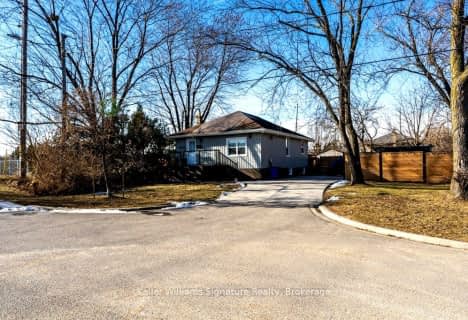
Kings Road Public School
Elementary: Public
0.77 km
École élémentaire Renaissance
Elementary: Public
0.51 km
ÉÉC Saint-Philippe
Elementary: Catholic
0.90 km
Burlington Central Elementary School
Elementary: Public
1.22 km
St Johns Separate School
Elementary: Catholic
1.41 km
Central Public School
Elementary: Public
1.29 km
Gary Allan High School - Bronte Creek
Secondary: Public
3.90 km
Thomas Merton Catholic Secondary School
Secondary: Catholic
1.40 km
Gary Allan High School - Burlington
Secondary: Public
3.94 km
Aldershot High School
Secondary: Public
3.65 km
Burlington Central High School
Secondary: Public
1.19 km
Assumption Roman Catholic Secondary School
Secondary: Catholic
3.95 km










