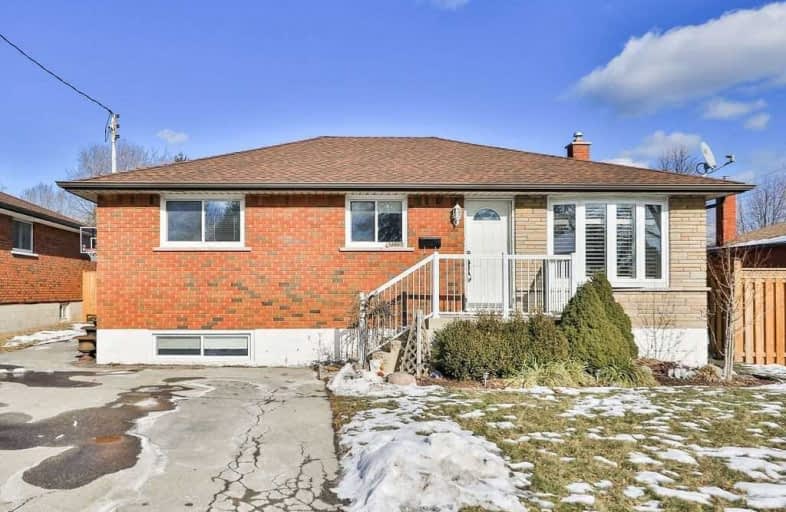
Dr Charles Best Public School
Elementary: Public
1.58 km
Canadian Martyrs School
Elementary: Catholic
2.19 km
Tom Thomson Public School
Elementary: Public
1.43 km
Rolling Meadows Public School
Elementary: Public
1.49 km
Clarksdale Public School
Elementary: Public
0.48 km
St Gabriel School
Elementary: Catholic
1.24 km
Thomas Merton Catholic Secondary School
Secondary: Catholic
1.95 km
Lester B. Pearson High School
Secondary: Public
2.73 km
Burlington Central High School
Secondary: Public
2.29 km
M M Robinson High School
Secondary: Public
1.85 km
Assumption Roman Catholic Secondary School
Secondary: Catholic
2.41 km
Notre Dame Roman Catholic Secondary School
Secondary: Catholic
3.48 km





