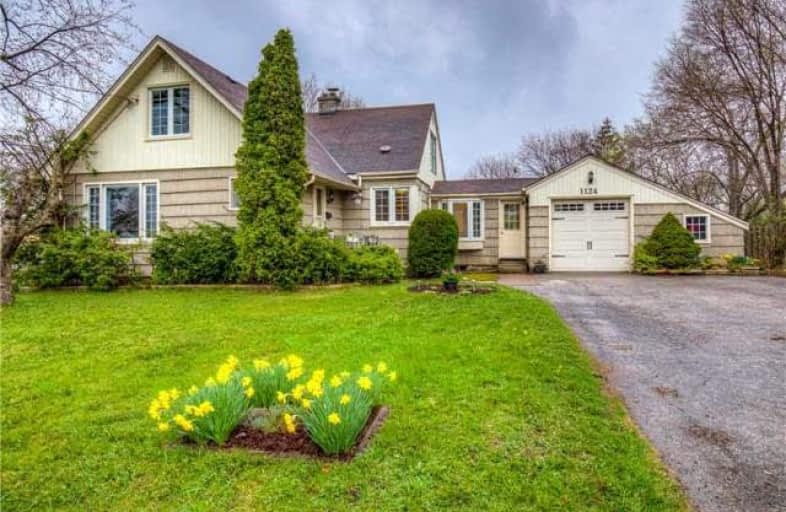Sold on Aug 08, 2018
Note: Property is not currently for sale or for rent.

-
Type: Detached
-
Style: 1 1/2 Storey
-
Size: 1500 sqft
-
Lot Size: 85 x 125 Feet
-
Age: 51-99 years
-
Taxes: $3,705 per year
-
Days on Site: 96 Days
-
Added: Sep 07, 2019 (3 months on market)
-
Updated:
-
Last Checked: 3 months ago
-
MLS®#: W4117380
-
Listed By: Minrate realty inc., brokerage
Spacious 4 Bedroom Detached Home Upgraded Corner Lot. Large Kitchen With Bright Breakfast Area. Upgraded Carpet . Lots Of Living Space For The Growing Family. Large Backyard With Hot Tub. Conveniently Located Close To All Amenities Highway Access, Shopping And Parks.
Property Details
Facts for 1124 Fisher Avenue, Burlington
Status
Days on Market: 96
Last Status: Sold
Sold Date: Aug 08, 2018
Closed Date: Sep 14, 2018
Expiry Date: Sep 30, 2018
Sold Price: $607,000
Unavailable Date: Aug 08, 2018
Input Date: May 04, 2018
Property
Status: Sale
Property Type: Detached
Style: 1 1/2 Storey
Size (sq ft): 1500
Age: 51-99
Area: Burlington
Community: Mountainside
Availability Date: Tba
Assessment Amount: $471,500
Assessment Year: 2018
Inside
Bedrooms: 4
Bathrooms: 2
Kitchens: 1
Rooms: 8
Den/Family Room: No
Air Conditioning: Central Air
Fireplace: Yes
Washrooms: 2
Building
Basement: Finished
Heat Type: Forced Air
Heat Source: Gas
Exterior: Brick
Exterior: Other
Water Supply: Municipal
Special Designation: Unknown
Parking
Driveway: Private
Garage Spaces: 1
Garage Type: Attached
Covered Parking Spaces: 4
Total Parking Spaces: 5
Fees
Tax Year: 2017
Tax Legal Description: Pt Lts 136, 137 & 138 , Pl 381 , As In 840017 ; Bu
Taxes: $3,705
Highlights
Feature: Park
Feature: Public Transit
Feature: School
Land
Cross Street: Fisher/Industrial
Municipality District: Burlington
Fronting On: West
Parcel Number: 07134005
Pool: None
Sewer: Sewers
Lot Depth: 125 Feet
Lot Frontage: 85 Feet
Acres: < .50
Zoning: Residential
Additional Media
- Virtual Tour: http://tours.aisonphoto.com/idx/373252
Rooms
Room details for 1124 Fisher Avenue, Burlington
| Type | Dimensions | Description |
|---|---|---|
| Living Main | 4.93 x 3.43 | |
| Dining Main | 4.88 x 4.95 | |
| Kitchen Main | 3.53 x 3.10 | |
| Breakfast Main | 2.36 x 4.67 | |
| Bathroom Main | - | 4 Pc Bath |
| Master Main | 3.48 x 3.78 | |
| 2nd Br 2nd | 3.56 x 3.71 | |
| 3rd Br 2nd | 3.71 x 3.71 | |
| 4th Br 2nd | 4.93 x 3.66 | |
| Bathroom 2nd | - | 2 Pc Bath |
| Rec Bsmt | - | |
| Den Bsmt | - |
| XXXXXXXX | XXX XX, XXXX |
XXXX XXX XXXX |
$XXX,XXX |
| XXX XX, XXXX |
XXXXXX XXX XXXX |
$XXX,XXX |
| XXXXXXXX XXXX | XXX XX, XXXX | $607,000 XXX XXXX |
| XXXXXXXX XXXXXX | XXX XX, XXXX | $619,900 XXX XXXX |

Dr Charles Best Public School
Elementary: PublicCanadian Martyrs School
Elementary: CatholicTom Thomson Public School
Elementary: PublicRolling Meadows Public School
Elementary: PublicClarksdale Public School
Elementary: PublicSt Gabriel School
Elementary: CatholicThomas Merton Catholic Secondary School
Secondary: CatholicLester B. Pearson High School
Secondary: PublicBurlington Central High School
Secondary: PublicM M Robinson High School
Secondary: PublicAssumption Roman Catholic Secondary School
Secondary: CatholicNotre Dame Roman Catholic Secondary School
Secondary: Catholic

