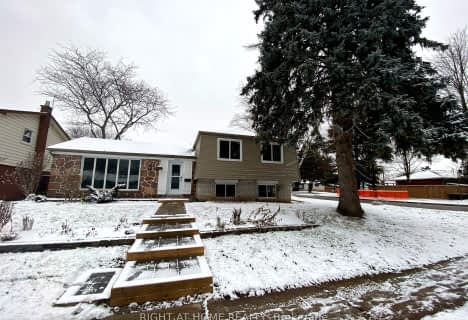Removed on Dec 29, 2018
Note: Property is not currently for sale or for rent.

-
Type: Detached
-
Style: Backsplit 4
-
Lease Term: 1 Year
-
Possession: January 14
-
All Inclusive: N
-
Lot Size: 45.64 x 143.67 Feet
-
Age: No Data
-
Days on Site: 21 Days
-
Added: Dec 08, 2018 (3 weeks on market)
-
Updated:
-
Last Checked: 12 hours ago
-
MLS®#: W4319423
-
Listed By: Re/max realty enterprises inc., brokerage
Property Details
Facts for 1132 Carol Street, Burlington
Status
Days on Market: 21
Last Status: Terminated
Sold Date: Jan 01, 0001
Closed Date: Jan 01, 0001
Expiry Date: Feb 28, 2019
Unavailable Date: Dec 29, 2018
Input Date: Dec 08, 2018
Property
Status: Lease
Property Type: Detached
Style: Backsplit 4
Area: Burlington
Community: Brant
Availability Date: January 14
Inside
Bedrooms: 4
Bathrooms: 2
Kitchens: 1
Rooms: 10
Den/Family Room: Yes
Air Conditioning: Central Air
Fireplace: Yes
Laundry: Ensuite
Laundry Level: Lower
Washrooms: 2
Utilities
Utilities Included: N
Building
Basement: Finished
Heat Type: Forced Air
Heat Source: Gas
Exterior: Brick
Private Entrance: Y
Water Supply: Municipal
Special Designation: Unknown
Parking
Driveway: Pvt Double
Parking Included: Yes
Garage Spaces: 1
Garage Type: Attached
Covered Parking Spaces: 2
Fees
Cable Included: No
Central A/C Included: Yes
Common Elements Included: Yes
Heating Included: No
Hydro Included: No
Water Included: No
Land
Cross Street: Maple Ave And Lockha
Municipality District: Burlington
Fronting On: West
Pool: None
Sewer: Sewers
Lot Depth: 143.67 Feet
Lot Frontage: 45.64 Feet
Payment Frequency: Monthly
Rooms
Room details for 1132 Carol Street, Burlington
| Type | Dimensions | Description |
|---|---|---|
| Living Main | 3.23 x 8.35 | Combined W/Dining, Hardwood Floor, Gas Fireplace |
| Dining Main | 3.23 x 8.35 | Combined W/Living, Hardwood Floor, Bow Window |
| Kitchen Main | 3.56 x 3.62 | Stainless Steel Ap, Hardwood Floor, Backsplash |
| Master 2nd | 3.21 x 3.97 | Double Closet, Broadloom, O/Looks Backyard |
| 2nd Br 2nd | 3.21 x 3.31 | Closet, Large Window, Laminate |
| 3rd Br 2nd | 2.70 x 2.91 | Closet, Window, Laminate |
| 4th Br In Betwn | 3.32 x 3.31 | Large Window, 3 Pc Ensuite, Laminate |
| Family In Betwn | 4.68 x 6.04 | Fireplace, W/O To Yard, Hardwood Floor |
| Powder Rm Lower | 3.93 x 6.69 | Gas Fireplace, Broadloom |
| XXXXXXXX | XXX XX, XXXX |
XXXXXXX XXX XXXX |
|
| XXX XX, XXXX |
XXXXXX XXX XXXX |
$X,XXX | |
| XXXXXXXX | XXX XX, XXXX |
XXXX XXX XXXX |
$XXX,XXX |
| XXX XX, XXXX |
XXXXXX XXX XXXX |
$XXX,XXX |
| XXXXXXXX XXXXXXX | XXX XX, XXXX | XXX XXXX |
| XXXXXXXX XXXXXX | XXX XX, XXXX | $2,950 XXX XXXX |
| XXXXXXXX XXXX | XXX XX, XXXX | $825,000 XXX XXXX |
| XXXXXXXX XXXXXX | XXX XX, XXXX | $839,000 XXX XXXX |

Kings Road Public School
Elementary: PublicÉcole élémentaire Renaissance
Elementary: PublicÉÉC Saint-Philippe
Elementary: CatholicBurlington Central Elementary School
Elementary: PublicSt Johns Separate School
Elementary: CatholicCentral Public School
Elementary: PublicGary Allan High School - Bronte Creek
Secondary: PublicThomas Merton Catholic Secondary School
Secondary: CatholicGary Allan High School - Burlington
Secondary: PublicAldershot High School
Secondary: PublicBurlington Central High School
Secondary: PublicAssumption Roman Catholic Secondary School
Secondary: Catholic- — bath
- — bed
- — sqft
495 Rosedale Crescent, Burlington, Ontario • L7N 2S7 • Roseland

