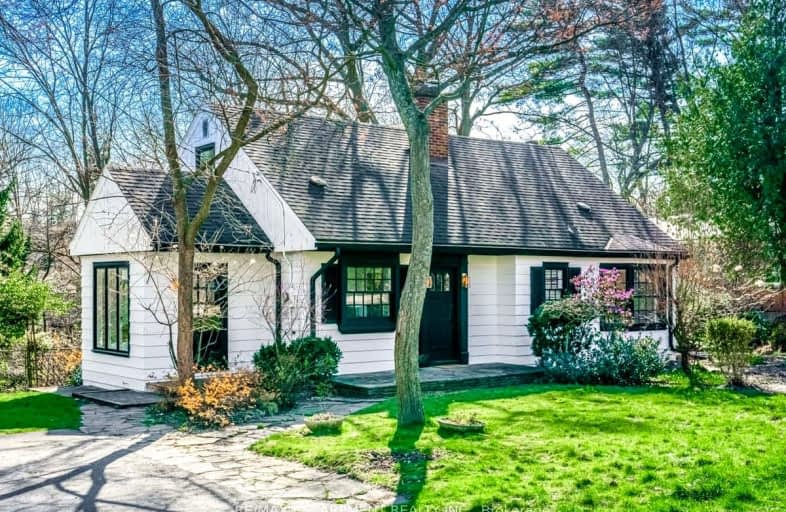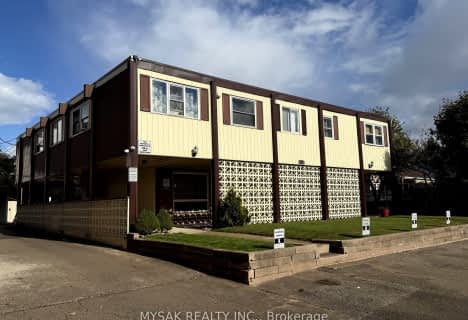Car-Dependent
- Almost all errands require a car.
Some Transit
- Most errands require a car.
Somewhat Bikeable
- Most errands require a car.

Kings Road Public School
Elementary: PublicÉÉC Saint-Philippe
Elementary: CatholicAldershot Elementary School
Elementary: PublicGlenview Public School
Elementary: PublicMaplehurst Public School
Elementary: PublicHoly Rosary Separate School
Elementary: CatholicKing William Alter Ed Secondary School
Secondary: PublicThomas Merton Catholic Secondary School
Secondary: CatholicAldershot High School
Secondary: PublicBurlington Central High School
Secondary: PublicM M Robinson High School
Secondary: PublicSir John A Macdonald Secondary School
Secondary: Public-
West Plains Bistro
133 Plains Road E, Burlington, ON L7T 2C4 0.87km -
Ye Olde Squire
127 Plains Road W, Burlington, ON L7T 1G1 1.6km -
Lord Nelson
650 Plains Road E, Burlington, ON L7T 2E9 1.75km
-
Peach Coffee Co.
355 Plains Road E, Burlington, ON L7T 4H7 0.93km -
McDonald's
623 Plains Road East, Burlington, ON L7T 2E8 1.69km -
Starbucks
900 Maple Avenue, Burlington, ON L7S 2J8 2.69km
-
Shoppers Drug Mart
511 Plains Road E, Burlington, ON L7T 2E2 1.33km -
Power Drug Mart
121 King Street E, Hamilton, ON L8N 1A9 6.18km -
Rexall
447 Main Street E, Hamilton, ON L8N 1K1 6.37km
-
Wendy's
145 Plains Rd. E., Burlington, ON L7T 2C4 0.86km -
West Plains Bistro
133 Plains Road E, Burlington, ON L7T 2C4 0.87km -
Smoked by URG
335 Plains Road E, Unit A, Burlington, ON L7T 4H8 0.87km
-
Mapleview Shopping Centre
900 Maple Avenue, Burlington, ON L7S 2J8 2.51km -
Village Square
2045 Pine Street, Burlington, ON L7R 1E9 4.07km -
Burlington Centre
777 Guelph Line, Suite 210, Burlington, ON L7R 3N2 5.39km
-
Fortinos Supermarket
1059 Plains Road E, Burlington, ON L7T 4K1 2.24km -
Direct To Home Grocers
1364 Plains Road E, Burlington, ON L7R 3P8 3.46km -
Hasty Market
1460 Av Ghent, Burlington, ON L7S 1X7 3.66km
-
The Beer Store
396 Elizabeth St, Burlington, ON L7R 2L6 4km -
LCBO
1149 Barton Street E, Hamilton, ON L8H 2V2 6.54km -
Liquor Control Board of Ontario
233 Dundurn Street S, Hamilton, ON L8P 4K8 7.27km
-
Mercedes-Benz Burlington
441 N Service Road, Burlington, ON L7P 0A3 2.01km -
Petro Canada
1215 Fairview Street, Burlington, ON L7S 1Y3 2.81km -
Esso Gas Bar & Car Wash
1230 Plains Road E, Burlington, ON L7S 1W6 2.95km
-
Cinestarz
460 Brant Street, Unit 3, Burlington, ON L7R 4B6 3.78km -
Encore Upper Canada Place Cinemas
460 Brant St, Unit 3, Burlington, ON L7R 4B6 3.78km -
SilverCity Burlington Cinemas
1250 Brant Street, Burlington, ON L7P 1G6 4.07km
-
Burlington Public Library
2331 New Street, Burlington, ON L7R 1J4 5.03km -
Hamilton Public Library
955 King Street W, Hamilton, ON L8S 1K9 7.27km -
Health Sciences Library, McMaster University
1280 Main Street, Hamilton, ON L8S 4K1 8.03km
-
Joseph Brant Hospital
1245 Lakeshore Road, Burlington, ON L7S 0A2 3.1km -
St Joseph's Hospital
50 Charlton Avenue E, Hamilton, ON L8N 4A6 7km -
St Peter's Hospital
88 Maplewood Avenue, Hamilton, ON L8M 1W9 7.05km
-
Leighland Park
Leighland Rd (Highland Street), Burlington ON 3.07km -
Spencer Smith Park
1400 Lakeshore Rd (Maple), Burlington ON L7S 1Y2 3.45km -
Kerns Park
Burlington ON 4.14km
-
TD Bank Financial Group
596 Plains Rd E (King Rd.), Burlington ON L7T 2E7 1.57km -
CIBC
2400 Fairview St (Fairview St & Guelph Line), Burlington ON L7R 2E4 5.3km -
TD Bank Financial Group
255 Dundas St E (Hamilton St N), Waterdown ON L8B 0E5 5.4km
- 4 bath
- 4 bed
- 2000 sqft
1778 Old Waterdown Road, Burlington, Ontario • L7P 0T2 • LaSalle






















