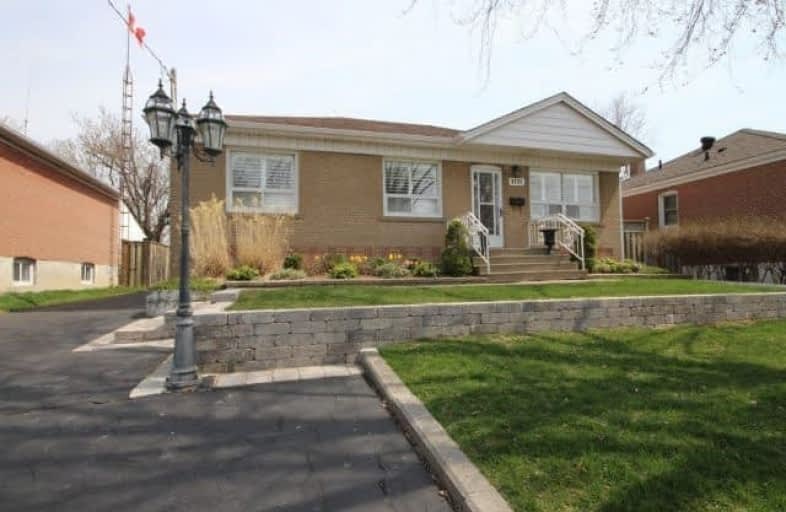Sold on Jun 08, 2018
Note: Property is not currently for sale or for rent.

-
Type: Detached
-
Style: Bungalow
-
Size: 700 sqft
-
Lot Size: 50 x 125 Feet
-
Age: 51-99 years
-
Taxes: $3,226 per year
-
Days on Site: 36 Days
-
Added: Sep 07, 2019 (1 month on market)
-
Updated:
-
Last Checked: 3 months ago
-
MLS®#: W4116648
-
Listed By: Comfree commonsense network, brokerage
A Nicely Landscaped Front Yard Welcomes You To This Well Maintained, Detached, 3+1 Bedroom Bungalow In The Mountainside Area. Bright Living Room With Crown Moldings , California Shutters , Ceramic Tile And Hardwood Flooring On The Main Level . Updated 3 Piece Main Bathroom . Lower Level Includes:A Recreation Room, A Bedroom, A 3 Piece Bathroom And A Utility/Storage Room. Large Private Back Yard With A Deck . 1 1/2 Car Garage Convenient Location.
Property Details
Facts for 1135 Homewood Drive, Burlington
Status
Days on Market: 36
Last Status: Sold
Sold Date: Jun 08, 2018
Closed Date: Jul 23, 2018
Expiry Date: Sep 02, 2018
Sold Price: $604,000
Unavailable Date: Jun 08, 2018
Input Date: May 03, 2018
Property
Status: Sale
Property Type: Detached
Style: Bungalow
Size (sq ft): 700
Age: 51-99
Area: Burlington
Community: Mountainside
Availability Date: Flex
Inside
Bedrooms: 3
Bedrooms Plus: 1
Bathrooms: 2
Kitchens: 1
Rooms: 8
Den/Family Room: No
Air Conditioning: Central Air
Fireplace: No
Laundry Level: Lower
Central Vacuum: N
Washrooms: 2
Building
Basement: Finished
Heat Type: Forced Air
Heat Source: Gas
Exterior: Brick
Water Supply: Municipal
Special Designation: Unknown
Parking
Driveway: Private
Garage Spaces: 2
Garage Type: Detached
Covered Parking Spaces: 4
Total Parking Spaces: 5
Fees
Tax Year: 2018
Tax Legal Description: Pt Lt 48 , Pl 381 , Being The N Wly 50 Feet Of S W
Taxes: $3,226
Land
Cross Street: Industrial And N Ser
Municipality District: Burlington
Fronting On: North
Pool: None
Sewer: Sewers
Lot Depth: 125 Feet
Lot Frontage: 50 Feet
Acres: < .50
Rooms
Room details for 1135 Homewood Drive, Burlington
| Type | Dimensions | Description |
|---|---|---|
| Master Main | 3.43 x 3.66 | |
| 2nd Br Main | 2.51 x 3.61 | |
| 3rd Br Main | 2.64 x 3.43 | |
| Dining Main | 2.31 x 3.15 | |
| Kitchen Main | 2.51 x 2.77 | |
| Living Main | 3.28 x 4.72 | |
| 4th Br Bsmt | 2.77 x 6.93 | |
| Rec Bsmt | 3.68 x 7.98 |
| XXXXXXXX | XXX XX, XXXX |
XXXX XXX XXXX |
$XXX,XXX |
| XXX XX, XXXX |
XXXXXX XXX XXXX |
$XXX,XXX |
| XXXXXXXX XXXX | XXX XX, XXXX | $604,000 XXX XXXX |
| XXXXXXXX XXXXXX | XXX XX, XXXX | $609,000 XXX XXXX |

Dr Charles Best Public School
Elementary: PublicCanadian Martyrs School
Elementary: CatholicTom Thomson Public School
Elementary: PublicRolling Meadows Public School
Elementary: PublicClarksdale Public School
Elementary: PublicSt Gabriel School
Elementary: CatholicThomas Merton Catholic Secondary School
Secondary: CatholicLester B. Pearson High School
Secondary: PublicBurlington Central High School
Secondary: PublicM M Robinson High School
Secondary: PublicAssumption Roman Catholic Secondary School
Secondary: CatholicNotre Dame Roman Catholic Secondary School
Secondary: Catholic

