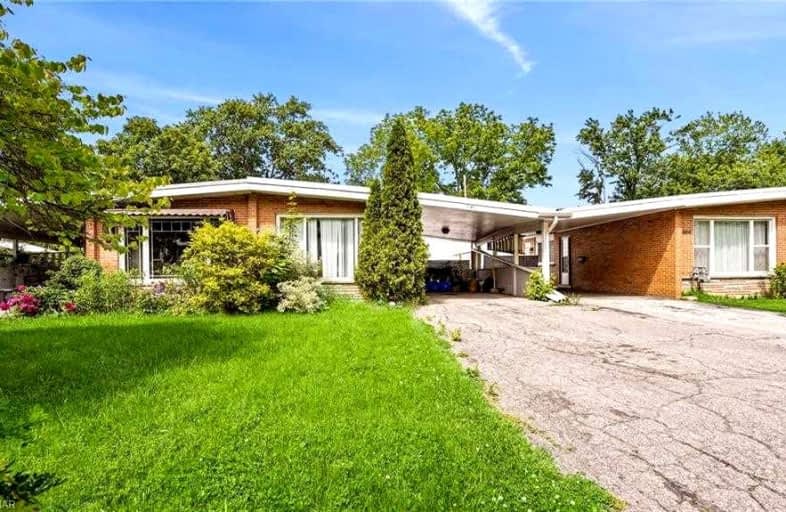
Dr Charles Best Public School
Elementary: Public
1.26 km
Canadian Martyrs School
Elementary: Catholic
1.83 km
Sir Ernest Macmillan Public School
Elementary: Public
1.86 km
Tom Thomson Public School
Elementary: Public
1.67 km
Clarksdale Public School
Elementary: Public
0.17 km
St Gabriel School
Elementary: Catholic
1.24 km
Thomas Merton Catholic Secondary School
Secondary: Catholic
2.26 km
Lester B. Pearson High School
Secondary: Public
2.37 km
Burlington Central High School
Secondary: Public
2.59 km
M M Robinson High School
Secondary: Public
1.67 km
Assumption Roman Catholic Secondary School
Secondary: Catholic
2.28 km
Notre Dame Roman Catholic Secondary School
Secondary: Catholic
3.25 km




