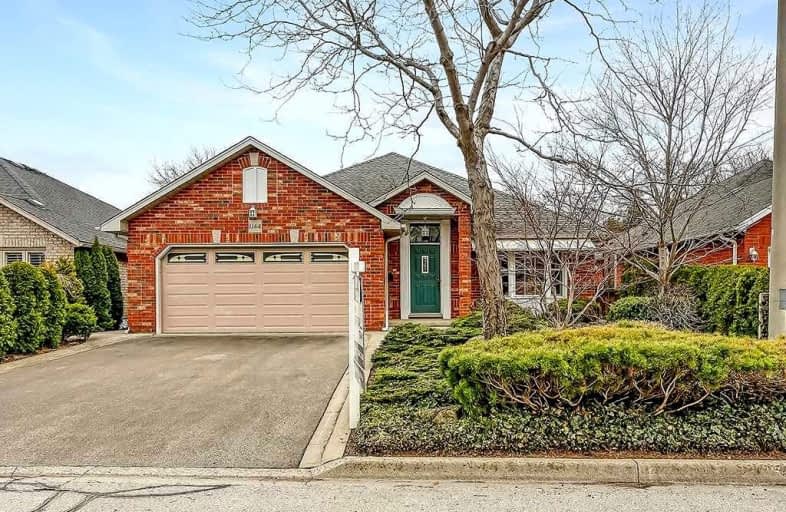
Kings Road Public School
Elementary: Public
0.98 km
École élémentaire Renaissance
Elementary: Public
0.28 km
ÉÉC Saint-Philippe
Elementary: Catholic
1.09 km
Burlington Central Elementary School
Elementary: Public
1.07 km
St Johns Separate School
Elementary: Catholic
1.27 km
Central Public School
Elementary: Public
1.13 km
Gary Allan High School - Bronte Creek
Secondary: Public
3.70 km
Thomas Merton Catholic Secondary School
Secondary: Catholic
1.30 km
Gary Allan High School - Burlington
Secondary: Public
3.74 km
Aldershot High School
Secondary: Public
3.87 km
Burlington Central High School
Secondary: Public
1.05 km
Assumption Roman Catholic Secondary School
Secondary: Catholic
3.78 km














