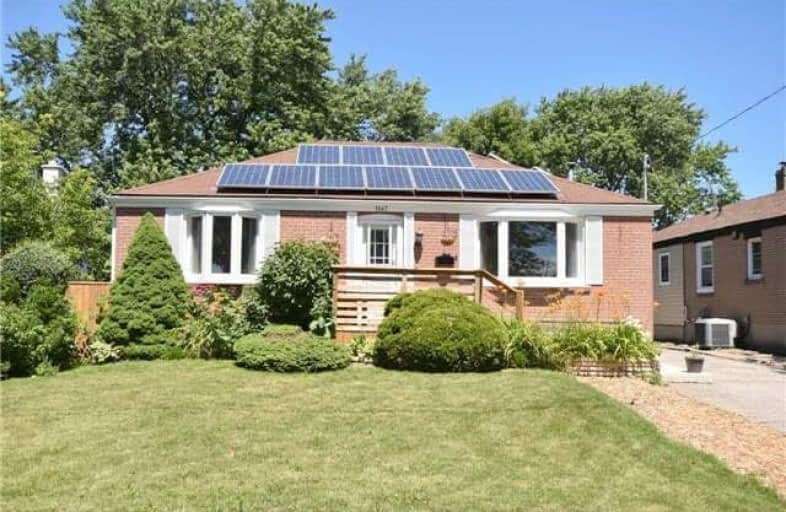Sold on Sep 07, 2018
Note: Property is not currently for sale or for rent.

-
Type: Detached
-
Style: Bungalow
-
Size: 700 sqft
-
Lot Size: 50 x 125 Feet
-
Age: 51-99 years
-
Taxes: $3,126 per year
-
Days on Site: 60 Days
-
Added: Sep 07, 2019 (1 month on market)
-
Updated:
-
Last Checked: 3 months ago
-
MLS®#: W4188588
-
Listed By: Royal lepage burloak real estate services, brokerage
Lovely Bungalow In A Family Friendly Neighbourhood. Updates: Main Bath New This Year. Windows, Furnace, A/C, Laminate Wood Floors, Walkway, Lower Level All Updated. This Home Offers A Separate Side Entrance Perfect For In-Law Potential. It Boasts A Kitchen, Breakfast Bar, 4 Piece Bath, And Large Bedroom With Escape Window. Private Fenced Back Yard With Pond. Solar Panels Generate Approx $3,000 A Year Income. Shows Well!
Extras
2 Fridges, 2 Stoves, 2 Microwaves, 1 Dishwasher Upper Kitchen, 1 Washer, 1 Dryer, Ceiling Fans, All Bar Stools, All Window Coverings, 2 Sheds, Both Bathroom Cabinets, All Solar Panels.
Property Details
Facts for 1147 Homewood Drive, Burlington
Status
Days on Market: 60
Last Status: Sold
Sold Date: Sep 07, 2018
Closed Date: Oct 01, 2018
Expiry Date: Oct 09, 2018
Sold Price: $580,000
Unavailable Date: Sep 07, 2018
Input Date: Jul 11, 2018
Property
Status: Sale
Property Type: Detached
Style: Bungalow
Size (sq ft): 700
Age: 51-99
Area: Burlington
Community: Mountainside
Availability Date: Immediate/Tba
Assessment Amount: $436,000
Assessment Year: 2016
Inside
Bedrooms: 2
Bedrooms Plus: 1
Bathrooms: 2
Kitchens: 1
Kitchens Plus: 1
Rooms: 5
Den/Family Room: No
Air Conditioning: Central Air
Fireplace: Yes
Washrooms: 2
Building
Basement: Finished
Basement 2: Full
Heat Type: Forced Air
Heat Source: Gas
Exterior: Alum Siding
Exterior: Brick
Energy Certificate: N
Water Supply: Municipal
Physically Handicapped-Equipped: N
Special Designation: Unknown
Other Structures: Garden Shed
Retirement: N
Parking
Driveway: Private
Garage Type: None
Covered Parking Spaces: 5
Total Parking Spaces: 5
Fees
Tax Year: 2018
Tax Legal Description: Pt Lt 46, Pl 381, **See Supplement
Taxes: $3,126
Highlights
Feature: Fenced Yard
Feature: Level
Feature: Place Of Worship
Feature: Public Transit
Feature: Rec Centre
Feature: School
Land
Cross Street: Guelph Line/ Mountai
Municipality District: Burlington
Fronting On: East
Parcel Number: 071330010
Pool: None
Sewer: Sewers
Lot Depth: 125 Feet
Lot Frontage: 50 Feet
Acres: < .50
Zoning: Residential
Rooms
Room details for 1147 Homewood Drive, Burlington
| Type | Dimensions | Description |
|---|---|---|
| Family Bsmt | 3.76 x 4.93 | Gas Fireplace |
| Laundry Bsmt | - | |
| Utility Bsmt | - | |
| Bathroom Bsmt | - | 4 Pc Bath |
| Br Bsmt | 2.79 x 3.89 | Window |
| Kitchen Bsmt | 3.35 x 5.21 | Eat-In Kitchen |
| Bathroom Ground | - | 4 Pc Bath |
| Master Ground | 2.84 x 5.74 | |
| Br Ground | 2.74 x 3.66 | |
| Kitchen Ground | 4.22 x 5.92 | Breakfast Bar, Quartz Counter, Ceramic Floor |
| Living Ground | 4.29 x 4.72 | Gas Fireplace |
| XXXXXXXX | XXX XX, XXXX |
XXXX XXX XXXX |
$XXX,XXX |
| XXX XX, XXXX |
XXXXXX XXX XXXX |
$XXX,XXX |
| XXXXXXXX XXXX | XXX XX, XXXX | $580,000 XXX XXXX |
| XXXXXXXX XXXXXX | XXX XX, XXXX | $599,900 XXX XXXX |

Dr Charles Best Public School
Elementary: PublicCanadian Martyrs School
Elementary: CatholicTom Thomson Public School
Elementary: PublicRolling Meadows Public School
Elementary: PublicClarksdale Public School
Elementary: PublicSt Gabriel School
Elementary: CatholicThomas Merton Catholic Secondary School
Secondary: CatholicLester B. Pearson High School
Secondary: PublicBurlington Central High School
Secondary: PublicM M Robinson High School
Secondary: PublicAssumption Roman Catholic Secondary School
Secondary: CatholicNotre Dame Roman Catholic Secondary School
Secondary: Catholic

