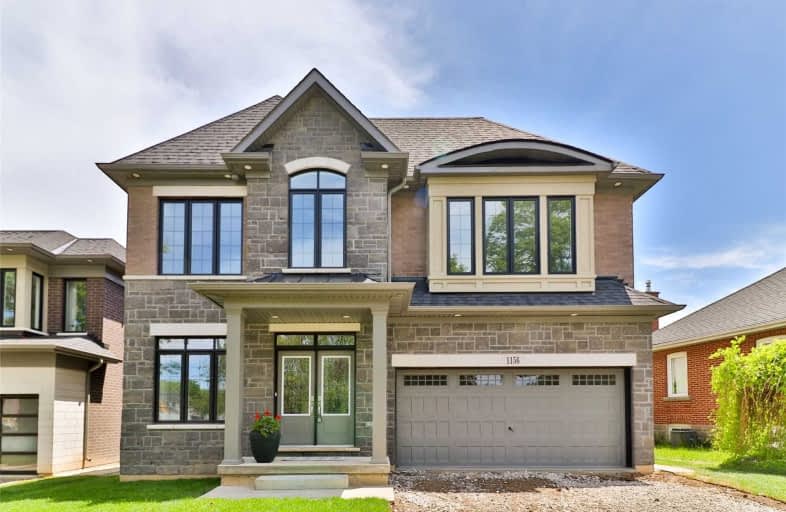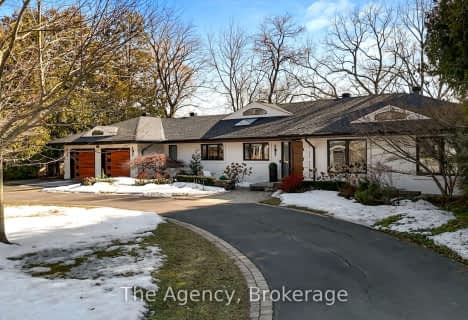
Kings Road Public School
Elementary: Public
1.10 km
École élémentaire Renaissance
Elementary: Public
0.34 km
ÉÉC Saint-Philippe
Elementary: Catholic
1.44 km
Burlington Central Elementary School
Elementary: Public
1.33 km
St Johns Separate School
Elementary: Catholic
1.52 km
Central Public School
Elementary: Public
1.38 km
Gary Allan High School - Bronte Creek
Secondary: Public
3.77 km
Thomas Merton Catholic Secondary School
Secondary: Catholic
1.62 km
Gary Allan High School - Burlington
Secondary: Public
3.82 km
Aldershot High School
Secondary: Public
3.93 km
Burlington Central High School
Secondary: Public
1.32 km
Assumption Roman Catholic Secondary School
Secondary: Catholic
3.94 km














