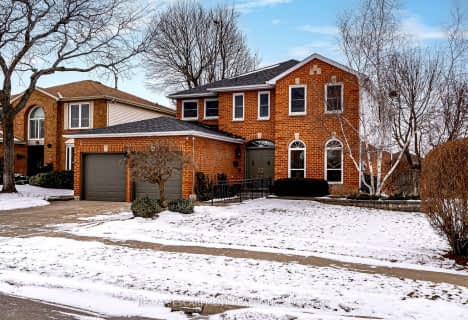Car-Dependent
- Almost all errands require a car.
Some Transit
- Most errands require a car.
Somewhat Bikeable
- Most errands require a car.

Paul A Fisher Public School
Elementary: PublicBrant Hills Public School
Elementary: PublicBruce T Lindley
Elementary: PublicSt Marks Separate School
Elementary: CatholicRolling Meadows Public School
Elementary: PublicSt Gabriel School
Elementary: CatholicThomas Merton Catholic Secondary School
Secondary: CatholicLester B. Pearson High School
Secondary: PublicAldershot High School
Secondary: PublicBurlington Central High School
Secondary: PublicM M Robinson High School
Secondary: PublicNotre Dame Roman Catholic Secondary School
Secondary: Catholic-
Carrigan Arms
2025 Upper Middle Road, Burlington, ON L7P 4K1 0.85km -
Shoeless Joe's Sports Grill - Brant St
1250 Brant St, Burlington, ON L7P 1X8 1.97km -
Milestones
1200 Brant St, Unit 30, Burlington, ON L7P 5C6 2.32km
-
Tim Hortons
2201 Brant Street, Burlington, ON L7P 3N8 0.82km -
Demetres
1250 Brant Street, Unit 104, Burlington, ON L7P 1X8 1.95km -
Williams Fresh Cafe
1250 Brant Street, Burlington, ON L7P 1X8 1.97km
-
Shoppers Drug Mart
511 Plains Road E, Burlington, ON L7T 2E2 3.75km -
Shoppers Drug Mart
3505 Upper Middle Road, Burlington, ON L7M 4C6 4.49km -
Morelli's Pharmacy
2900 Walkers Line, Burlington, ON L7M 4M8 4.8km
-
Sultan's Wings & Kabob Shop
1500 Upper Middle Road, Burlington, ON L7P 3P5 0.6km -
Little Caesars Pizza
1500 Upper Middle Road, Burlington, ON L7P 3P5 0.6km -
Bo Chin Chinese Food
1500 Upper Middle Road, Burlington, ON L7P 3P5 0.6km
-
Mapleview Shopping Centre
900 Maple Avenue, Burlington, ON L7S 2J8 3.74km -
Burlington Centre
777 Guelph Line, Suite 210, Burlington, ON L7R 3N2 4.04km -
Village Square
2045 Pine Street, Burlington, ON L7R 1E9 5.24km
-
FreshCo
2201 Brant Street, Burlington, ON L7P 5C8 0.8km -
Sobeys
1250 Brant Street, Burlington, ON L7P 1X8 1.97km -
NoFrills
2400 Guelph Line, Burlington, ON L7P 4P2 2.67km
-
LCBO
3041 Walkers Line, Burlington, ON L5L 5Z6 5.03km -
The Beer Store
396 Elizabeth St, Burlington, ON L7R 2L6 5.28km -
Liquor Control Board of Ontario
5111 New Street, Burlington, ON L7L 1V2 8.16km
-
905 HVAC
Burlington, ON L7P 3E4 0.56km -
Sunoco
1446 Plains Road E, Burlington, ON L7R 3P8 3.07km -
Mercedes-Benz Burlington
441 N Service Road, Burlington, ON L7P 0A3 3.08km
-
SilverCity Burlington Cinemas
1250 Brant Street, Burlington, ON L7P 1G6 1.83km -
Cinestarz
460 Brant Street, Unit 3, Burlington, ON L7R 4B6 4.93km -
Encore Upper Canada Place Cinemas
460 Brant St, Unit 3, Burlington, ON L7R 4B6 4.93km
-
Burlington Public Library
2331 New Street, Burlington, ON L7R 1J4 5.25km -
Burlington Public Libraries & Branches
676 Appleby Line, Burlington, ON L7L 5Y1 7.42km -
The Harmony Cafe
2331 New Street, Burlington, ON L7R 1J4 5.25km
-
Joseph Brant Hospital
1245 Lakeshore Road, Burlington, ON L7S 0A2 5.42km -
Walk-In Clinic
2025 Guelph Line, Burlington, ON L7P 4M8 2.67km -
Plains West Medical
100 Plains Road W, Unit 20, Burlington, ON L7T 0A5 5.37km
-
Kerncliff Park
2198 Kerns Rd, Burlington ON L7P 1P8 0.87km -
Ireland Park
Deer Run Ave, Burlington ON 3.22km -
Tansley Wood Park
Burlington ON 5.17km
-
BMO Bank of Montreal
1500 Upper Middle Rd, Oakville ON L6M 3G3 0.6km -
RBC Royal Bank
3030 Mainway, Burlington ON L7M 1A3 3.26km -
TD Bank Financial Group
255 Dundas St E (Hamilton St N), Waterdown ON L8B 0E5 4.52km
- 4 bath
- 4 bed
- 2000 sqft
1778 Old Waterdown Road, Burlington, Ontario • L7P 0T2 • LaSalle
- 4 bath
- 4 bed
- 3000 sqft
134 Granite Ridge Trail, Hamilton, Ontario • L0R 2H7 • Waterdown
- 3 bath
- 5 bed
- 2500 sqft
2142 ALCONBURY Crescent, Burlington, Ontario • L7P 3C4 • Brant Hills












