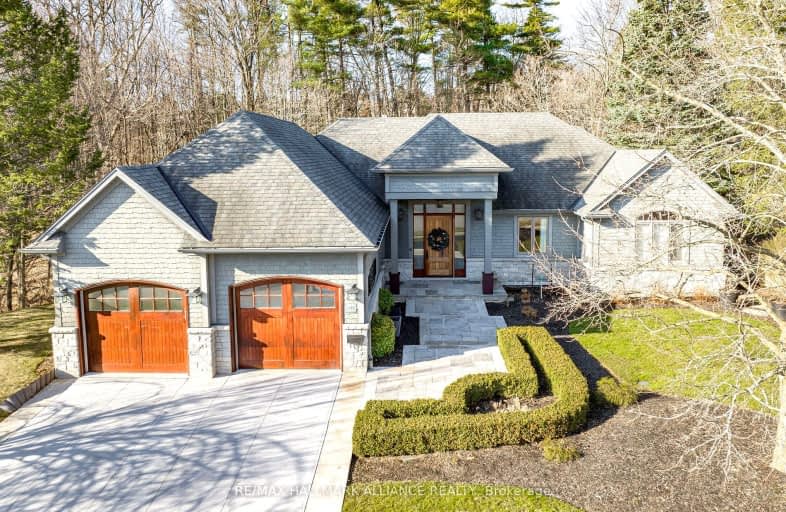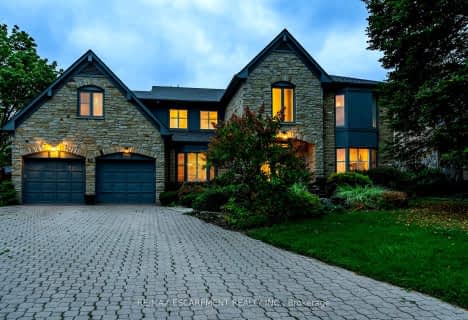Car-Dependent
- Most errands require a car.
41
/100
Some Transit
- Most errands require a car.
30
/100
Somewhat Bikeable
- Most errands require a car.
36
/100

Paul A Fisher Public School
Elementary: Public
0.99 km
Brant Hills Public School
Elementary: Public
1.49 km
Bruce T Lindley
Elementary: Public
2.32 km
St Marks Separate School
Elementary: Catholic
1.07 km
Rolling Meadows Public School
Elementary: Public
2.02 km
St Gabriel School
Elementary: Catholic
2.06 km
Thomas Merton Catholic Secondary School
Secondary: Catholic
4.11 km
Lester B. Pearson High School
Secondary: Public
4.25 km
Aldershot High School
Secondary: Public
5.41 km
Burlington Central High School
Secondary: Public
4.44 km
M M Robinson High School
Secondary: Public
2.49 km
Notre Dame Roman Catholic Secondary School
Secondary: Catholic
3.32 km
-
Kerncliff Park
2198 Kerns Rd, Burlington ON L7P 1P8 0.78km -
Kerns Park
1801 Kerns Rd, Burlington ON 1.17km -
Roly Bird Park
Ontario 2.77km
-
CIBC
2025 Guelph Line, Burlington ON L7P 4M8 2.86km -
RBC Royal Bank
3030 Mainway, Burlington ON L7M 1A3 3.37km -
TD Bank Financial Group
596 Plains Rd E (King Rd.), Burlington ON L7T 2E7 3.77km





