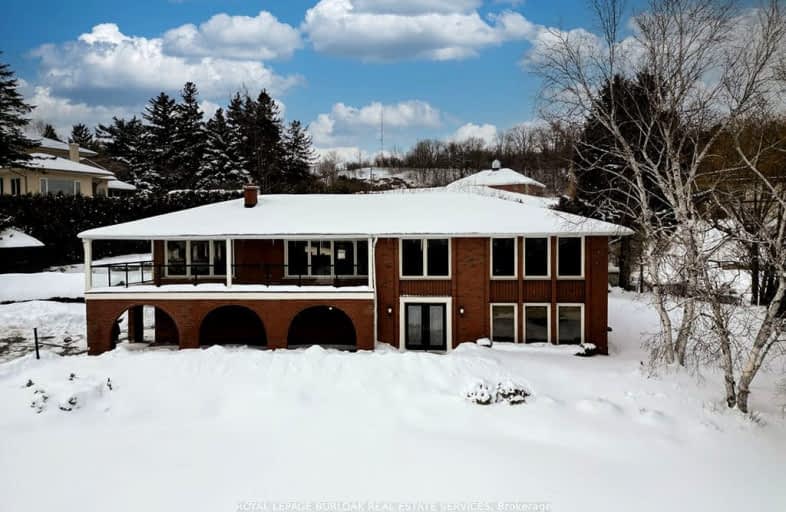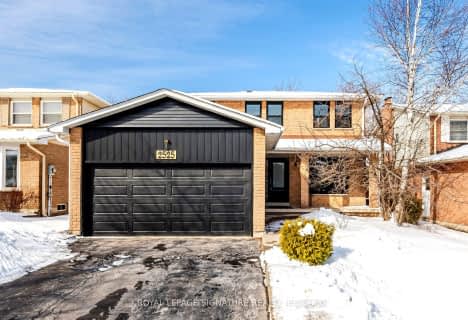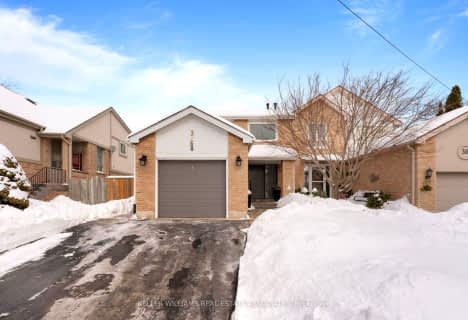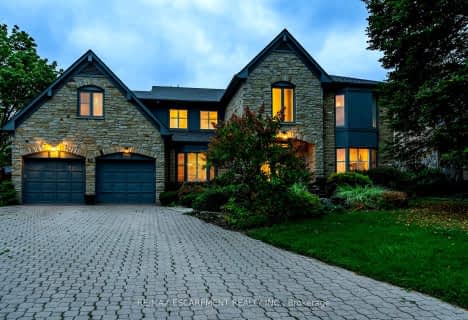Car-Dependent
- Most errands require a car.
Some Transit
- Most errands require a car.
Somewhat Bikeable
- Almost all errands require a car.

Paul A Fisher Public School
Elementary: PublicBrant Hills Public School
Elementary: PublicBruce T Lindley
Elementary: PublicSt Marks Separate School
Elementary: CatholicRolling Meadows Public School
Elementary: PublicSt Gabriel School
Elementary: CatholicThomas Merton Catholic Secondary School
Secondary: CatholicLester B. Pearson High School
Secondary: PublicAldershot High School
Secondary: PublicM M Robinson High School
Secondary: PublicNotre Dame Roman Catholic Secondary School
Secondary: CatholicDr. Frank J. Hayden Secondary School
Secondary: Public-
Michael's No Frills
2400 Guelph Line, Burlington 2.21km -
M&M Food Market
2172 Mountain Grove Avenue, Burlington 2.55km -
Food Basics
1505 Guelph Line, Burlington 3.05km
-
The Beer Store
2055 Mount Forest Drive, Burlington 2.77km -
The Wine Shop
2025 Guelph Line, Burlington 2.84km -
LCBO
Super Center, 2025 Guelph Line, Burlington 2.95km
-
Little Caesars Pizza
1500 Upper Middle Road, Burlington 1.06km -
Bo Chin Chinese Food
1500 Upper Middle Road, Burlington 1.08km -
Sultan's Wings & Kabob Shop
1500 Upper Middle Road, Burlington 1.09km
-
Tim Hortons
2201 Brant Street, Burlington 1.2km -
Williams Fresh Cafe
1250 Brant Street, Burlington 2.97km -
Demetres Burlington
1250 Brant Street, Burlington 2.98km
-
TD Canada Trust Branch and ATM
2222 Brant Street, Burlington 1.13km -
Credit Union Central of Ontario
2201 Brant Street, Burlington 1.27km -
RBC Royal Bank
2201 Brant Street, Burlington 1.29km
-
Pioneer - Gas Station
553 Dundas Street East, Hamilton 1.76km -
Shell
1331 Brant Street, Burlington 2.81km -
HUSKY
1326 Guelph Line, Burlington 3.41km
-
iFLEXFITNESS
2400 Brant Street, Burlington 0.72km -
The Fit Life with Tabitha
Brant Hills Park, Brant Hills Community Centre, 2255 Brant Street, Burlington 0.86km -
Skate Park
Brant Hills Park, 2255 Brant Street, Burlington 0.86km
-
Mansfield Park
Burlington 0.69km -
Brant Hills Park
Burlington 0.93km -
Brant Hills Park
2300 Duncaster Drive, Burlington 1.03km
-
Burlington Public Library - Brant Hills branch
2255 Brant Street, Burlington 0.86km -
Tyandaga Plaza
1500 Upper Middle Road, Burlington 1.09km -
Burlington Co-Op Toy Library
2258 Parkway Drive, Burlington 2.7km
-
Burlington Heights Walk In Clinic and Pharmacy
1505 Guelph Line, Burlington 3km
-
Shoppers Drug Mart
2211 Brant Street, Burlington 1.08km -
Rexall
2201 Brant Street, Burlington 1.39km -
Rexall
2400 Guelph Line, Burlington 2.25km
-
Tyandaga Plaza
1500 Upper Middle Road, Burlington 1.09km -
Beacon Hill Plaza
2501 Guelph Line, Burlington 2.4km -
Mountain Grove Plaza
2130 Mountain Grove Avenue, Burlington 2.5km
-
SilverCity Burlington Cinemas
1250 Brant Street, Burlington 2.87km
-
Carrigan Arms
23-2025 Upper Middle Road, Burlington 1.1km -
Gator Ted's Tap & Grill
1505 Guelph Line, Burlington 3.07km -
Barra Fion
1505 Guelph Line #10a, Burlington 3.09km
- 4 bath
- 3 bed
- 2500 sqft
2119 Agincourt Crescent, Burlington, Ontario • L7P 1P3 • Tyandaga













