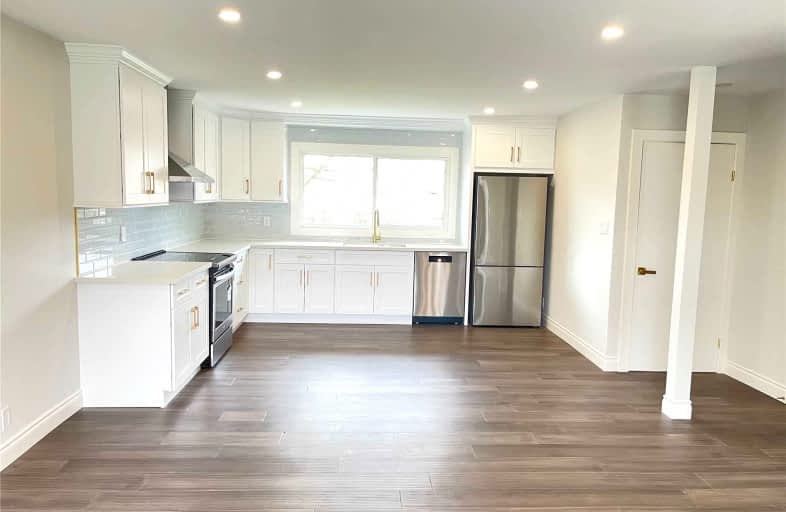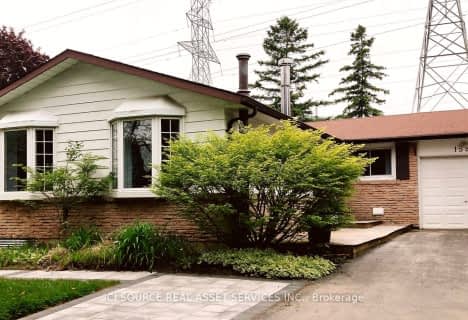Very Walkable
- Most errands can be accomplished on foot.
73
/100
Some Transit
- Most errands require a car.
44
/100
Very Bikeable
- Most errands can be accomplished on bike.
74
/100

Dr Charles Best Public School
Elementary: Public
1.41 km
Canadian Martyrs School
Elementary: Catholic
2.06 km
Tom Thomson Public School
Elementary: Public
1.71 km
Rolling Meadows Public School
Elementary: Public
1.18 km
Clarksdale Public School
Elementary: Public
0.44 km
St Gabriel School
Elementary: Catholic
0.93 km
Thomas Merton Catholic Secondary School
Secondary: Catholic
2.18 km
Lester B. Pearson High School
Secondary: Public
2.61 km
Burlington Central High School
Secondary: Public
2.54 km
M M Robinson High School
Secondary: Public
1.57 km
Assumption Roman Catholic Secondary School
Secondary: Catholic
2.66 km
Notre Dame Roman Catholic Secondary School
Secondary: Catholic
3.22 km
-
Roly Bird Park
Ontario 0.47km -
Leighland Park
Leighland Rd (Highland Street), Burlington ON 2.07km -
Kerns Park
1801 Kerns Rd, Burlington ON 2.08km
-
TD Bank Financial Group
2222 Brant St (at Upper Middle Rd.), Burlington ON L7P 4L5 2.33km -
CIBC
575 Brant St (Victoria St), Burlington ON L7R 2G6 2.64km -
Localcoin Bitcoin ATM - Convenience K
1900 Walkers Line, Burlington ON L7M 4W5 3.15km




