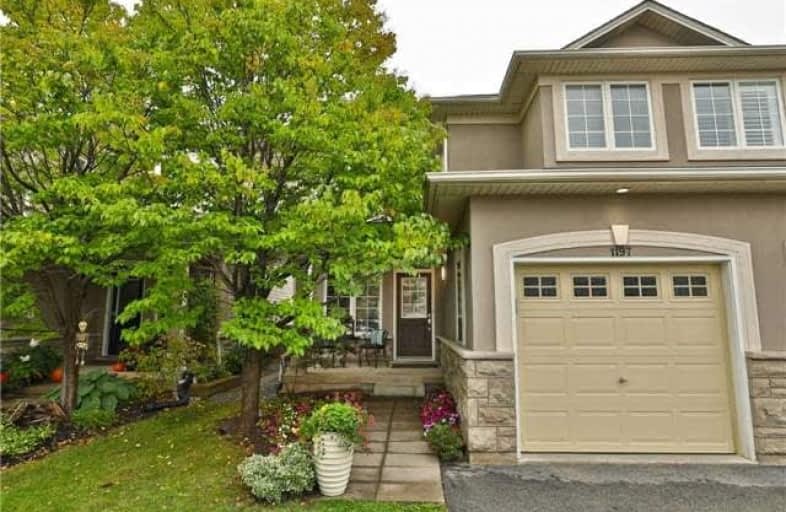Sold on Oct 16, 2018
Note: Property is not currently for sale or for rent.

-
Type: Semi-Detached
-
Style: 2-Storey
-
Size: 1500 sqft
-
Lot Size: 24.93 x 105.59 Feet
-
Age: 16-30 years
-
Taxes: $3,632 per year
-
Days on Site: 6 Days
-
Added: Sep 07, 2019 (6 days on market)
-
Updated:
-
Last Checked: 3 months ago
-
MLS®#: W4271843
-
Listed By: Re/max real estate centre inc., brokerage
This Executive-Style Home Allows You To Experience All That Burlington Has To Offer! Located In The Highly Sought After Maple Community, This Home Is Within Walking Distance To Shopping, Restaurants, The Lakefront, Go Staion & Park. The Kitchen Offers A Spacious Separate Eat In Area, Dining Room With Walkout To The Sun-Filled Backyard, Living Room With Fireplace & Hardwood Floors. 3 Spacious Bedrooms And Laundry Upstairs
Extras
Master Bedroom Features A 4 Pc Ensuite And Walk-In Closet. Bathroom Rough-In In Basement. Call To Book Your Private Showing Today!**Interboard Listing: Hamilton - Burlington R.E. Assoc**
Property Details
Facts for 1197 Stephenson Drive, Burlington
Status
Days on Market: 6
Last Status: Sold
Sold Date: Oct 16, 2018
Closed Date: Nov 16, 2018
Expiry Date: Dec 10, 2018
Sold Price: $635,000
Unavailable Date: Oct 16, 2018
Input Date: Oct 10, 2018
Prior LSC: Listing with no contract changes
Property
Status: Sale
Property Type: Semi-Detached
Style: 2-Storey
Size (sq ft): 1500
Age: 16-30
Area: Burlington
Community: Brant
Availability Date: Tba
Inside
Bedrooms: 3
Bathrooms: 3
Kitchens: 1
Rooms: 6
Den/Family Room: No
Air Conditioning: Central Air
Fireplace: Yes
Laundry Level: Upper
Washrooms: 3
Building
Basement: Full
Basement 2: Unfinished
Heat Type: Forced Air
Heat Source: Gas
Exterior: Stucco/Plaster
Exterior: Vinyl Siding
Elevator: N
UFFI: No
Energy Certificate: N
Water Supply: Municipal
Special Designation: Unknown
Parking
Driveway: Private
Garage Spaces: 1
Garage Type: Attached
Covered Parking Spaces: 1
Total Parking Spaces: 2
Fees
Tax Year: 2018
Tax Legal Description: Pt Lt 57, Pl 99, Pt 5, 20R13849; Burlington T/W Ea
Taxes: $3,632
Highlights
Feature: Arts Centre
Feature: Fenced Yard
Feature: Hospital
Feature: Level
Feature: Park
Feature: Public Transit
Land
Cross Street: Maple/Thorpe
Municipality District: Burlington
Fronting On: North
Pool: None
Sewer: Sewers
Lot Depth: 105.59 Feet
Lot Frontage: 24.93 Feet
Acres: < .50
Additional Media
- Virtual Tour: https://bit.ly/2OT0pFU
Rooms
Room details for 1197 Stephenson Drive, Burlington
| Type | Dimensions | Description |
|---|---|---|
| Kitchen Main | 3.92 x 3.16 | Eat-In Kitchen |
| Kitchen Main | 3.41 x 2.96 | Stainless Steel Appl, Backsplash |
| Dining Main | 4.34 x 2.96 | Hardwood Floor |
| Living Main | 5.41 x 3.43 | Hardwood Floor, Fireplace |
| Master 2nd | 4.26 x 3.36 | 4 Pc Ensuite, W/I Closet |
| Br 2nd | - | |
| Br 2nd | 4.79 x 3.20 | |
| Laundry 2nd | 1.75 x 3.02 |
| XXXXXXXX | XXX XX, XXXX |
XXXX XXX XXXX |
$XXX,XXX |
| XXX XX, XXXX |
XXXXXX XXX XXXX |
$XXX,XXX | |
| XXXXXXXX | XXX XX, XXXX |
XXXXXXX XXX XXXX |
|
| XXX XX, XXXX |
XXXXXX XXX XXXX |
$XXX,XXX | |
| XXXXXXXX | XXX XX, XXXX |
XXXXXXX XXX XXXX |
|
| XXX XX, XXXX |
XXXXXX XXX XXXX |
$XXX,XXX | |
| XXXXXXXX | XXX XX, XXXX |
XXXXXXX XXX XXXX |
|
| XXX XX, XXXX |
XXXXXX XXX XXXX |
$XXX,XXX |
| XXXXXXXX XXXX | XXX XX, XXXX | $635,000 XXX XXXX |
| XXXXXXXX XXXXXX | XXX XX, XXXX | $629,900 XXX XXXX |
| XXXXXXXX XXXXXXX | XXX XX, XXXX | XXX XXXX |
| XXXXXXXX XXXXXX | XXX XX, XXXX | $689,000 XXX XXXX |
| XXXXXXXX XXXXXXX | XXX XX, XXXX | XXX XXXX |
| XXXXXXXX XXXXXX | XXX XX, XXXX | $699,900 XXX XXXX |
| XXXXXXXX XXXXXXX | XXX XX, XXXX | XXX XXXX |
| XXXXXXXX XXXXXX | XXX XX, XXXX | $724,900 XXX XXXX |

Kings Road Public School
Elementary: PublicÉcole élémentaire Renaissance
Elementary: PublicÉÉC Saint-Philippe
Elementary: CatholicBurlington Central Elementary School
Elementary: PublicSt Johns Separate School
Elementary: CatholicCentral Public School
Elementary: PublicGary Allan High School - Bronte Creek
Secondary: PublicThomas Merton Catholic Secondary School
Secondary: CatholicGary Allan High School - Burlington
Secondary: PublicBurlington Central High School
Secondary: PublicM M Robinson High School
Secondary: PublicAssumption Roman Catholic Secondary School
Secondary: Catholic

