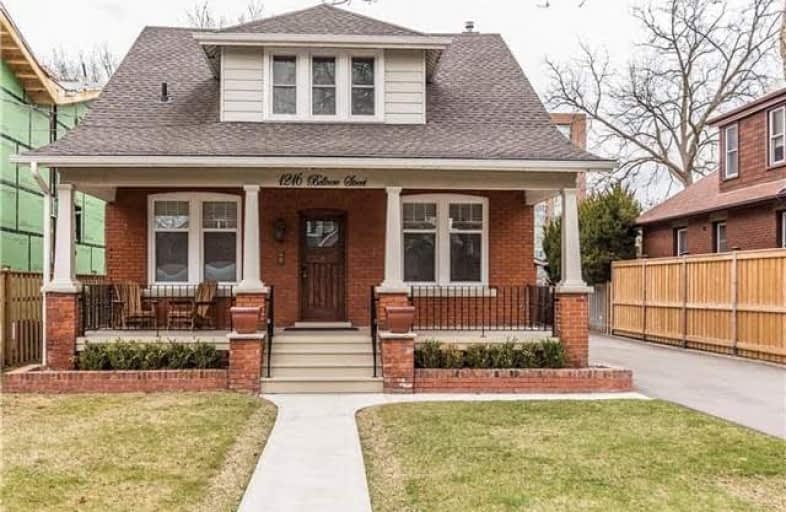
Kings Road Public School
Elementary: Public
1.35 km
École élémentaire Renaissance
Elementary: Public
0.32 km
ÉÉC Saint-Philippe
Elementary: Catholic
1.63 km
Burlington Central Elementary School
Elementary: Public
1.22 km
St Johns Separate School
Elementary: Catholic
1.41 km
Central Public School
Elementary: Public
1.27 km
Gary Allan High School - SCORE
Secondary: Public
4.34 km
Gary Allan High School - Bronte Creek
Secondary: Public
3.55 km
Thomas Merton Catholic Secondary School
Secondary: Catholic
1.55 km
Gary Allan High School - Burlington
Secondary: Public
3.59 km
Burlington Central High School
Secondary: Public
1.22 km
Assumption Roman Catholic Secondary School
Secondary: Catholic
3.74 km














