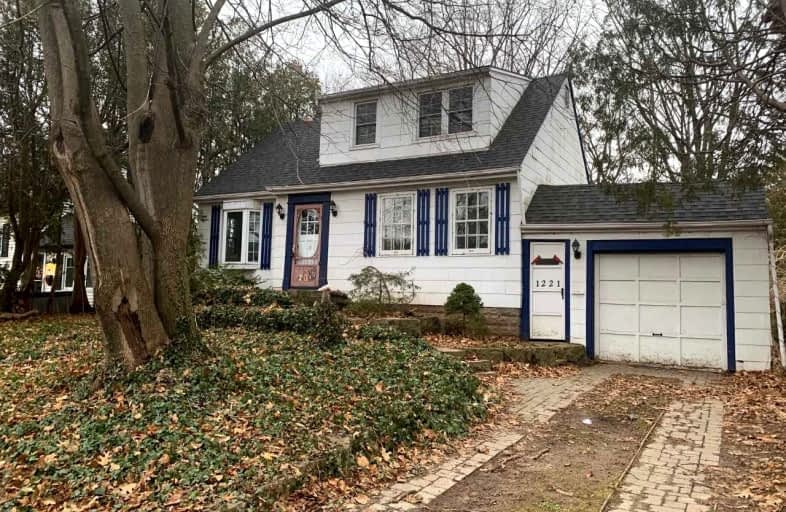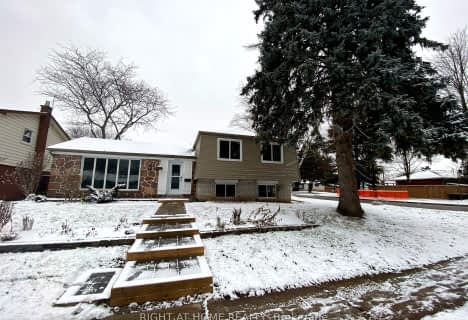
Kings Road Public School
Elementary: Public
1.12 km
École élémentaire Renaissance
Elementary: Public
0.64 km
ÉÉC Saint-Philippe
Elementary: Catholic
0.88 km
Burlington Central Elementary School
Elementary: Public
0.85 km
St Johns Separate School
Elementary: Catholic
1.03 km
Central Public School
Elementary: Public
0.92 km
Gary Allan High School - Bronte Creek
Secondary: Public
3.59 km
Thomas Merton Catholic Secondary School
Secondary: Catholic
0.95 km
Gary Allan High School - Burlington
Secondary: Public
3.63 km
Burlington Central High School
Secondary: Public
0.81 km
M M Robinson High School
Secondary: Public
4.46 km
Assumption Roman Catholic Secondary School
Secondary: Catholic
3.58 km






