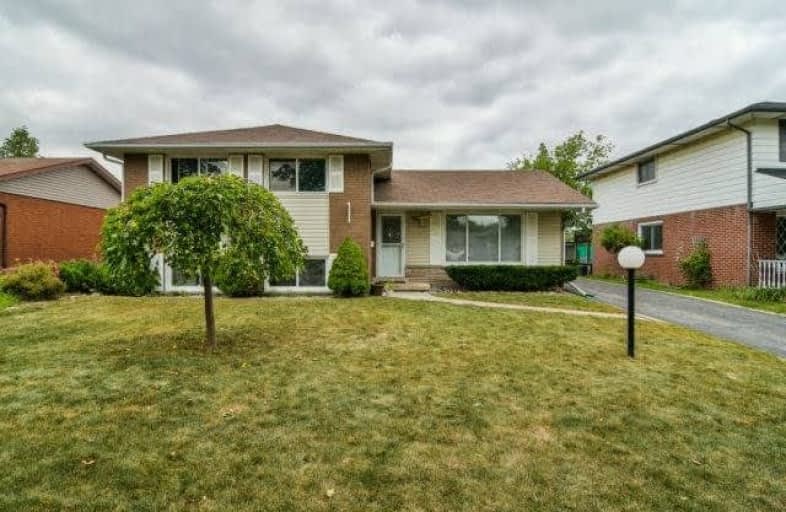Sold on Dec 18, 2017
Note: Property is not currently for sale or for rent.

-
Type: Detached
-
Style: Sidesplit 3
-
Lot Size: 56.06 x 122.52 Feet
-
Age: 31-50 years
-
Taxes: $3,300 per year
-
Days on Site: 20 Days
-
Added: Sep 07, 2019 (2 weeks on market)
-
Updated:
-
Last Checked: 3 months ago
-
MLS®#: W3995263
-
Listed By: Re/max realty specialists inc., brokerage
Meticulously Maintained,3 Level Side Split,Backing On A Park! Close To All Amenities,Hwys,Steps To School! Many Upgrades, Incld:Ext Doors,Main Bath,Potlights,Basement,Etc. Eat In Kitchen W/Sidedoor,Ample Space,Solid Oak Cabinets & Views Of Park + Landscaped Yard. 3 Spacious Beds W/Large Closets,Sunlit Living Rm,No Carpeting,Laminate/Hardwood T/O. Ll Family Room, W/Over-Sized Windows,Storage + Laundry Rm. Detached 1.5Car Garage W/Hydro, Perfect For Workshop.
Extras
Fridge, Stove, B/I Dishwasher, Microwave, Washer, Dryer, All Window Coverings, Hwt (Owned), Garden Shed, Gdo + Remote, All Elf's
Property Details
Facts for 1221 Tavistock Drive, Burlington
Status
Days on Market: 20
Last Status: Sold
Sold Date: Dec 18, 2017
Closed Date: Feb 28, 2018
Expiry Date: Feb 28, 2018
Sold Price: $620,000
Unavailable Date: Dec 18, 2017
Input Date: Nov 28, 2017
Prior LSC: Sold
Property
Status: Sale
Property Type: Detached
Style: Sidesplit 3
Age: 31-50
Area: Burlington
Community: Mountainside
Availability Date: 60 Days/More
Inside
Bedrooms: 3
Bathrooms: 1
Kitchens: 1
Rooms: 10
Den/Family Room: No
Air Conditioning: Central Air
Fireplace: No
Laundry Level: Lower
Washrooms: 1
Building
Basement: Finished
Heat Type: Forced Air
Heat Source: Gas
Exterior: Brick
Exterior: Vinyl Siding
Water Supply: Municipal
Special Designation: Unknown
Other Structures: Garden Shed
Parking
Driveway: Private
Garage Spaces: 1
Garage Type: Detached
Covered Parking Spaces: 5
Total Parking Spaces: 6
Fees
Tax Year: 2017
Tax Legal Description: Lt 29, Pl 1168; S/T 14157; Burlington
Taxes: $3,300
Highlights
Feature: Fenced Yard
Feature: Park
Feature: Place Of Worship
Feature: Public Transit
Feature: School
Land
Cross Street: Guelph Line & Mounta
Municipality District: Burlington
Fronting On: East
Parcel Number: 071350047
Pool: None
Sewer: Sewers
Lot Depth: 122.52 Feet
Lot Frontage: 56.06 Feet
Lot Irregularities: 121.64Ft X 56.06 Ft X
Additional Media
- Virtual Tour: http://unbranded.mediatours.ca/property/1221-tavistock-drive-burlington/
Rooms
Room details for 1221 Tavistock Drive, Burlington
| Type | Dimensions | Description |
|---|---|---|
| Kitchen Main | 2.90 x 3.66 | Laminate, O/Looks Backyard, Side Door |
| Dining Main | 2.90 x 2.44 | Eat-In Kitchen, O/Looks Backyard, Laminate |
| Living Main | 3.29 x 6.01 | Laminate, O/Looks Frontyard, Large Window |
| Master 2nd | 2.87 x 4.40 | Hardwood Floor, Closet, Window |
| Br 2nd | 2.83 x 3.41 | Hardwood Floor, Closet, Window |
| Br 2nd | 2.83 x 3.35 | Hardwood Floor, Closet, Window |
| Bathroom 2nd | - | 4 Pc Bath, Ceramic Floor |
| Family Lower | 4.57 x 5.33 | Laminate, Large Window |
| Utility Lower | 2.80 x 4.88 | Closet |
| Other Lower | 2.87 x 3.05 |
| XXXXXXXX | XXX XX, XXXX |
XXXX XXX XXXX |
$XXX,XXX |
| XXX XX, XXXX |
XXXXXX XXX XXXX |
$XXX,XXX | |
| XXXXXXXX | XXX XX, XXXX |
XXXXXXX XXX XXXX |
|
| XXX XX, XXXX |
XXXXXX XXX XXXX |
$XXX,XXX |
| XXXXXXXX XXXX | XXX XX, XXXX | $620,000 XXX XXXX |
| XXXXXXXX XXXXXX | XXX XX, XXXX | $644,900 XXX XXXX |
| XXXXXXXX XXXXXXX | XXX XX, XXXX | XXX XXXX |
| XXXXXXXX XXXXXX | XXX XX, XXXX | $649,900 XXX XXXX |

Dr Charles Best Public School
Elementary: PublicCanadian Martyrs School
Elementary: CatholicSir Ernest Macmillan Public School
Elementary: PublicRolling Meadows Public School
Elementary: PublicClarksdale Public School
Elementary: PublicSt Gabriel School
Elementary: CatholicThomas Merton Catholic Secondary School
Secondary: CatholicLester B. Pearson High School
Secondary: PublicBurlington Central High School
Secondary: PublicM M Robinson High School
Secondary: PublicAssumption Roman Catholic Secondary School
Secondary: CatholicNotre Dame Roman Catholic Secondary School
Secondary: Catholic

