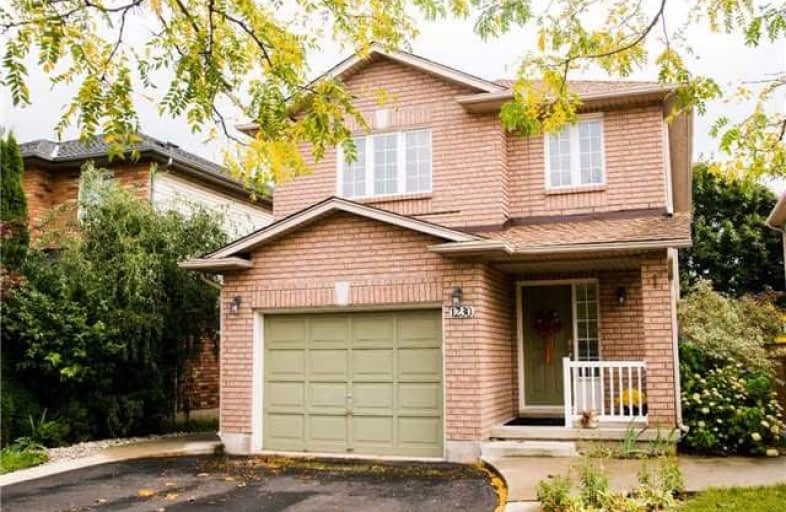
École élémentaire Renaissance
Elementary: Public
1.23 km
ÉÉC Saint-Philippe
Elementary: Catholic
1.11 km
Burlington Central Elementary School
Elementary: Public
0.76 km
St Johns Separate School
Elementary: Catholic
0.82 km
Central Public School
Elementary: Public
0.81 km
Tom Thomson Public School
Elementary: Public
1.19 km
Gary Allan High School - Bronte Creek
Secondary: Public
3.35 km
Thomas Merton Catholic Secondary School
Secondary: Catholic
0.55 km
Gary Allan High School - Burlington
Secondary: Public
3.39 km
Burlington Central High School
Secondary: Public
0.71 km
M M Robinson High School
Secondary: Public
3.79 km
Assumption Roman Catholic Secondary School
Secondary: Catholic
3.20 km





