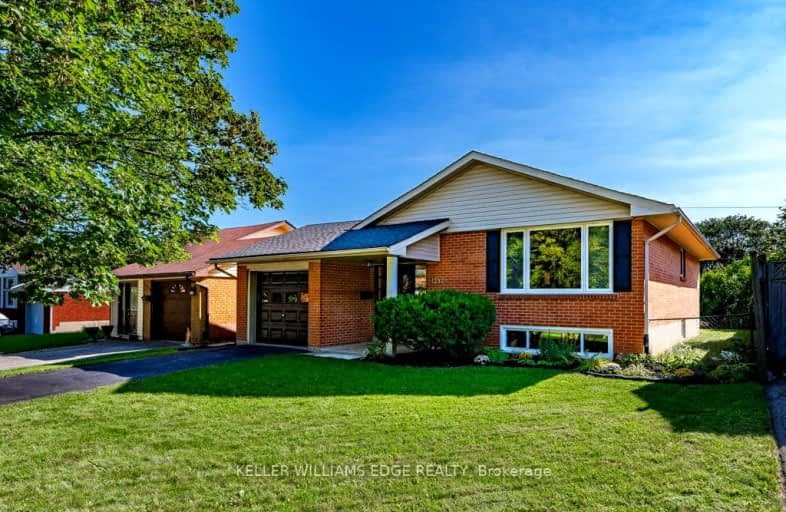Somewhat Walkable
- Some errands can be accomplished on foot.
Some Transit
- Most errands require a car.
Bikeable
- Some errands can be accomplished on bike.

Dr Charles Best Public School
Elementary: PublicCanadian Martyrs School
Elementary: CatholicSir Ernest Macmillan Public School
Elementary: PublicRolling Meadows Public School
Elementary: PublicClarksdale Public School
Elementary: PublicSt Gabriel School
Elementary: CatholicThomas Merton Catholic Secondary School
Secondary: CatholicLester B. Pearson High School
Secondary: PublicBurlington Central High School
Secondary: PublicM M Robinson High School
Secondary: PublicAssumption Roman Catholic Secondary School
Secondary: CatholicNotre Dame Roman Catholic Secondary School
Secondary: Catholic-
Black Bull
2475 Mountainside Dr, Burlington, ON L7P 1C9 0.38km -
Gator Ted's Tap & Grill
1505 Guelph Line, Burlington, ON L7P 3B6 1.16km -
Barra Fion
1505 Guelph Line, Burlington, ON L7P 3B6 1.23km
-
Tim Hortons
1170 Guelph Line, Burlington, ON L7P 2S9 0.42km -
Detour Coffee Roastery
2234 Harold Road, Unit 2, Burlington, ON L7P 0.7km -
McDonald's
1505 Guelph Line, Burlington, ON L7P 3B6 1.24km
-
Planet Fitness
3060 Davidson Court, Unit 1005, Burlington, ON L7M 4X7 0.83km -
LA Fitness
1326 Brant St, Burlington, ON L7P 1X8 1.46km -
GoodLife Fitness
777 Guelph Line, Burlington, ON L7R 3N2 1.69km
-
Shoppers Drug Mart
3505 Upper Middle Road, Burlington, ON L7M 4C6 2.77km -
Morelli's Pharmacy
2900 Walkers Line, Burlington, ON L7M 4M8 4.05km -
Shoppers Drug Mart
511 Plains Road E, Burlington, ON L7T 2E2 4.24km
-
Goody's Sub
2469 Mountainside Drive, Burlington, ON L7P 1C9 0.38km -
Black Bull
2475 Mountainside Dr, Burlington, ON L7P 1C9 0.38km -
Montana's
3040 Davidson Crt, Burlington, ON L7M 5A2 0.53km
-
Burlington Centre
777 Guelph Line, Suite 210, Burlington, ON L7R 3N2 1.41km -
Mapleview Shopping Centre
900 Maple Avenue, Burlington, ON L7S 2J8 3.18km -
Village Square
2045 Pine Street, Burlington, ON L7R 1E9 3.49km
-
Food Basics
1505 Guelph Line, Burlington, ON L7P 3B6 1.23km -
Fortinos
2025 Guelph Line, Burlington, ON L7P 4M8 1.47km -
Sobeys
1250 Brant Street, Burlington, ON L7P 1X8 1.56km
-
The Beer Store
396 Elizabeth St, Burlington, ON L7R 2L6 3.57km -
LCBO
3041 Walkers Line, Burlington, ON L5L 5Z6 4.47km -
Liquor Control Board of Ontario
5111 New Street, Burlington, ON L7L 1V2 5.37km
-
Stop N Go Automotive Centre
2425 Industrial Street, Burlington, ON L7P 1A6 0.42km -
Barbecues Galore
3100 Harvester Road, Suite 1, Burlington, ON L7N 3W8 1.34km -
JP Motors
2320 Fairview Street, Burlington, ON L7R 2E4 1.61km
-
SilverCity Burlington Cinemas
1250 Brant Street, Burlington, ON L7P 1G6 1.7km -
Cinestarz
460 Brant Street, Unit 3, Burlington, ON L7R 4B6 3.32km -
Encore Upper Canada Place Cinemas
460 Brant St, Unit 3, Burlington, ON L7R 4B6 3.32km
-
Burlington Public Library
2331 New Street, Burlington, ON L7R 1J4 2.98km -
Burlington Public Libraries & Branches
676 Appleby Line, Burlington, ON L7L 5Y1 4.68km -
The Harmony Cafe
2331 New Street, Burlington, ON L7R 1J4 2.98km
-
Joseph Brant Hospital
1245 Lakeshore Road, Burlington, ON L7S 0A2 4.24km -
Walk-In Clinic
2025 Guelph Line, Burlington, ON L7P 4M8 1.49km -
North Burlington Medical Centre Walk In Clinic
1960 Appleby Line, Burlington, ON L7L 0B7 4.74km
-
Ireland Park
Deer Run Ave, Burlington ON 2.46km -
Tansley Wood Park
Burlington ON 3.09km -
Tansley Woods Community Centre & Public Library
1996 Itabashi Way (Upper Middle Rd.), Burlington ON L7M 4J8 3.32km
-
CIBC Cash Dispenser
1150 Guelph Line, Burlington ON L7P 2S8 0.48km -
RBC Royal Bank
3405 Harvester Rd, Burlington ON L7N 3N1 2.2km -
Scotiabank
3505 Upper Middle Rd (at Walker's Ln.), Burlington ON L7M 4C6 2.86km
- 3 bath
- 3 bed
- 1100 sqft
656 Castleguard Crescent, Burlington, Ontario • L7N 2W6 • Roseland
- 2 bath
- 3 bed
- 1100 sqft
1214 Nottingham Avenue, Burlington, Ontario • L7P 2R6 • Mountainside













