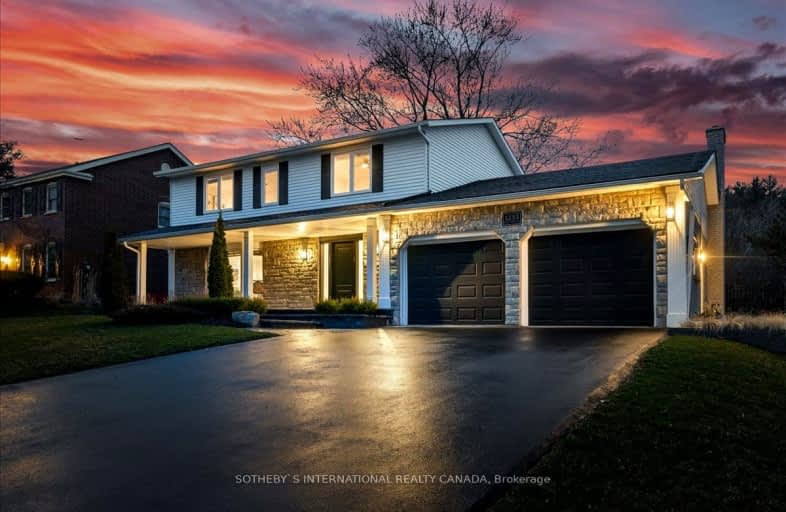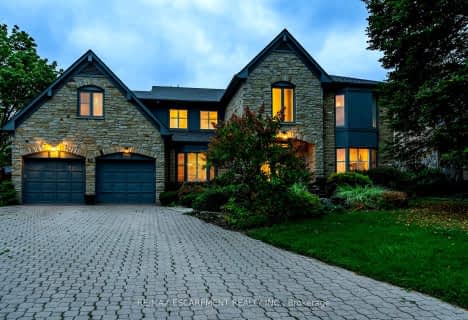Car-Dependent
- Almost all errands require a car.
17
/100
Some Transit
- Most errands require a car.
28
/100
Somewhat Bikeable
- Most errands require a car.
42
/100

Paul A Fisher Public School
Elementary: Public
1.04 km
Brant Hills Public School
Elementary: Public
1.45 km
Bruce T Lindley
Elementary: Public
2.30 km
St Marks Separate School
Elementary: Catholic
1.09 km
Rolling Meadows Public School
Elementary: Public
2.09 km
St Gabriel School
Elementary: Catholic
2.15 km
Thomas Merton Catholic Secondary School
Secondary: Catholic
4.23 km
Lester B. Pearson High School
Secondary: Public
4.29 km
Aldershot High School
Secondary: Public
5.48 km
Burlington Central High School
Secondary: Public
4.56 km
M M Robinson High School
Secondary: Public
2.54 km
Notre Dame Roman Catholic Secondary School
Secondary: Catholic
3.31 km
-
Kerncliff Park
2198 Kerns Rd, Burlington ON L7P 1P8 0.75km -
Ireland Park
Deer Run Ave, Burlington ON 3.27km -
Sealey Park
115 Main St S, Waterdown ON 3.92km
-
BMO Bank of Montreal
1331 Brant St, Burlington ON L7P 1X7 2.1km -
BMO Bank of Montreal
1250 Brant St, Burlington ON L7P 1X8 2.19km -
BMO Bank of Montreal
1505 Guelph Line, Burlington ON L7P 3B6 2.81km








