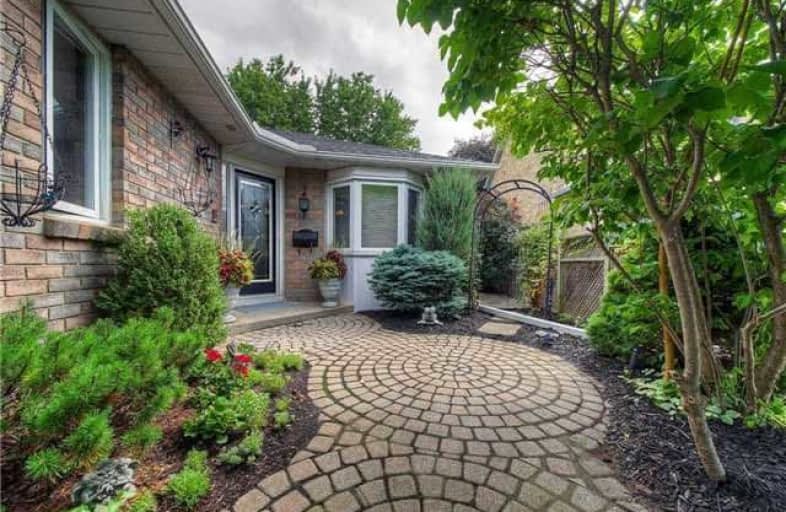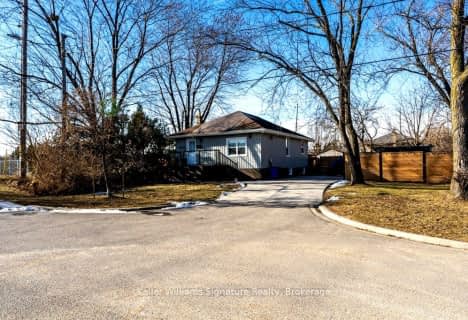
Kings Road Public School
Elementary: Public
1.27 km
École élémentaire Renaissance
Elementary: Public
0.82 km
ÉÉC Saint-Philippe
Elementary: Catholic
0.88 km
Burlington Central Elementary School
Elementary: Public
0.78 km
St Johns Separate School
Elementary: Catholic
0.93 km
Central Public School
Elementary: Public
0.85 km
Gary Allan High School - Bronte Creek
Secondary: Public
3.52 km
Thomas Merton Catholic Secondary School
Secondary: Catholic
0.80 km
Gary Allan High School - Burlington
Secondary: Public
3.56 km
Burlington Central High School
Secondary: Public
0.73 km
M M Robinson High School
Secondary: Public
4.24 km
Assumption Roman Catholic Secondary School
Secondary: Catholic
3.46 km









