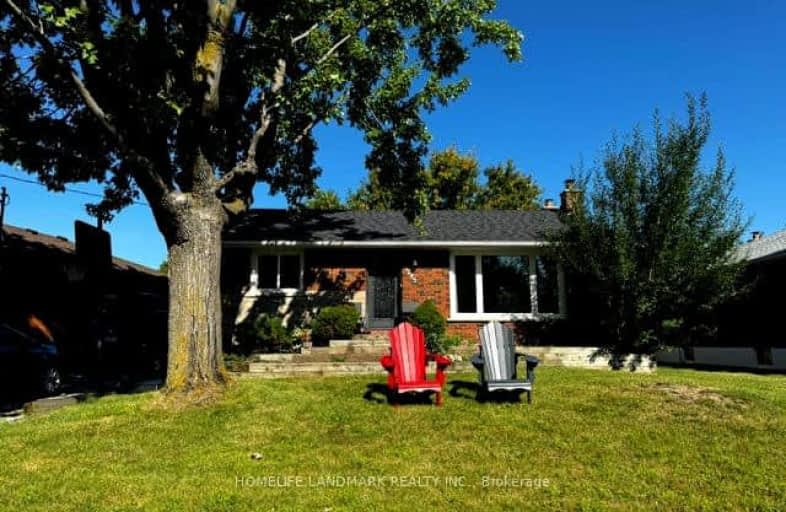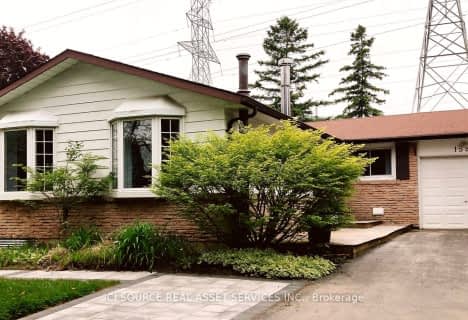Very Walkable
- Most errands can be accomplished on foot.
71
/100
Some Transit
- Most errands require a car.
42
/100
Very Bikeable
- Most errands can be accomplished on bike.
78
/100

Paul A Fisher Public School
Elementary: Public
1.82 km
Dr Charles Best Public School
Elementary: Public
1.70 km
Tom Thomson Public School
Elementary: Public
1.80 km
Rolling Meadows Public School
Elementary: Public
1.11 km
Clarksdale Public School
Elementary: Public
0.86 km
St Gabriel School
Elementary: Catholic
0.82 km
Thomas Merton Catholic Secondary School
Secondary: Catholic
2.14 km
Lester B. Pearson High School
Secondary: Public
2.93 km
Burlington Central High School
Secondary: Public
2.50 km
M M Robinson High School
Secondary: Public
1.66 km
Assumption Roman Catholic Secondary School
Secondary: Catholic
3.02 km
Notre Dame Roman Catholic Secondary School
Secondary: Catholic
3.31 km
-
Kerns Park
1801 Kerns Rd, Burlington ON 1.66km -
Central Park Playground
500 Dynes Rd, Burlington ON 2.74km -
Ireland Park
Deer Run Ave, Burlington ON 2.89km
-
Scotiabank
2025 Guelph Line, Burlington ON L7P 4M8 1.83km -
TD Bank Financial Group
1235 Fairview St, Burlington ON L7S 2H9 2.02km -
Localcoin Bitcoin ATM - Hasty Market - Brant Street
760 Brant St, Burlington ON L7R 4B8 2.12km








