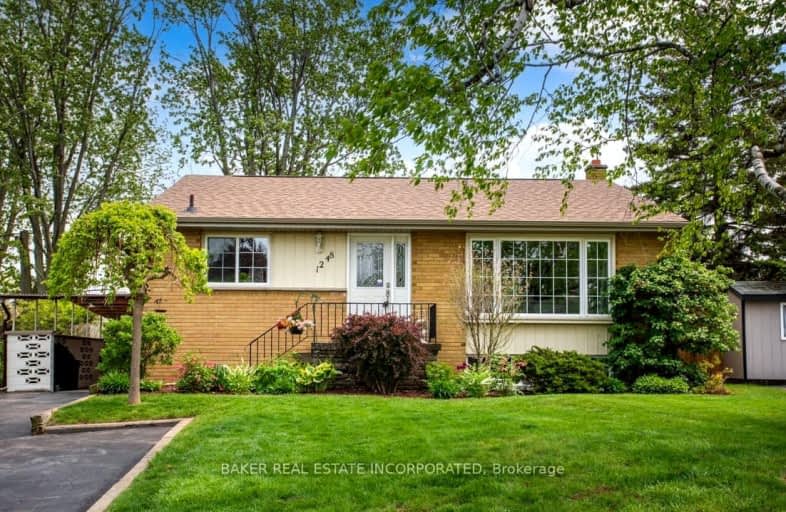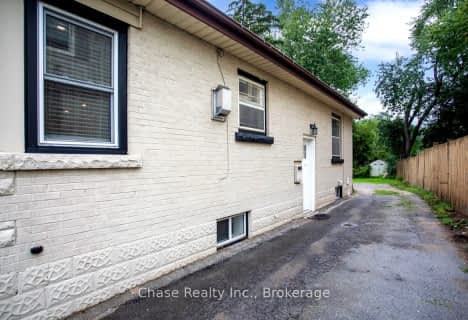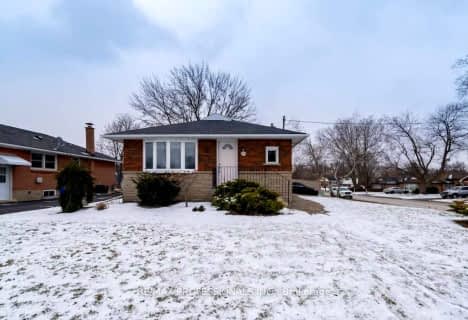Car-Dependent
- Almost all errands require a car.
Some Transit
- Most errands require a car.
Very Bikeable
- Most errands can be accomplished on bike.

Paul A Fisher Public School
Elementary: PublicDr Charles Best Public School
Elementary: PublicTom Thomson Public School
Elementary: PublicRolling Meadows Public School
Elementary: PublicClarksdale Public School
Elementary: PublicSt Gabriel School
Elementary: CatholicThomas Merton Catholic Secondary School
Secondary: CatholicLester B. Pearson High School
Secondary: PublicBurlington Central High School
Secondary: PublicM M Robinson High School
Secondary: PublicAssumption Roman Catholic Secondary School
Secondary: CatholicNotre Dame Roman Catholic Secondary School
Secondary: Catholic-
Ireland Park
Deer Run Ave, Burlington ON 2.95km -
Spencer Smith Park
1400 Lakeshore Rd (Maple), Burlington ON L7S 1Y2 3.57km -
Tansley Wood Park
Burlington ON 3.87km
-
BMO Bank of Montreal
1250 Brant St, Burlington ON L7P 1X8 0.82km -
BMO Bank of Montreal
519 Brant St, Burlington ON L7R 2G6 2.8km -
Scotiabank
3455 Fairview St, Burlington ON L7N 2R4 3.24km
- 1 bath
- 2 bed
Low L-1410 MOUNTAIN GROVE Avenue, Burlington, Ontario • L7P 2H2 • Mountainside









