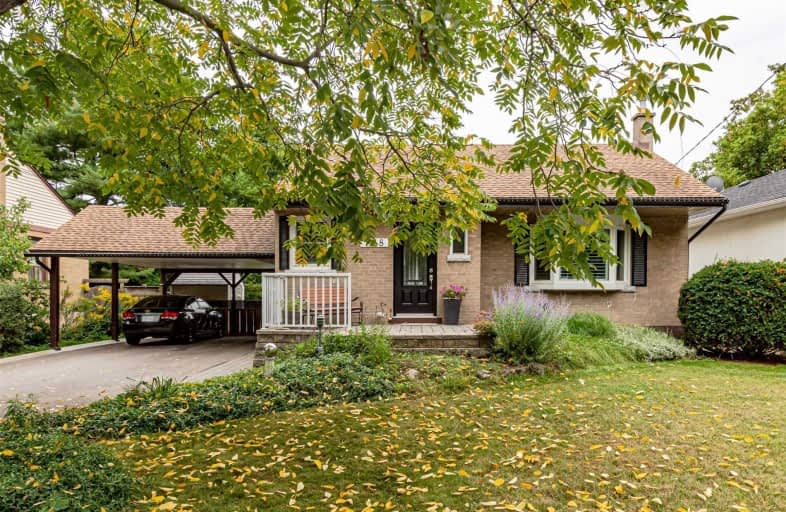Sold on Sep 20, 2019
Note: Property is not currently for sale or for rent.

-
Type: Detached
-
Style: 1 1/2 Storey
-
Lot Size: 60 x 120 Feet
-
Age: No Data
-
Taxes: $3,466 per year
-
Days on Site: 3 Days
-
Added: Sep 24, 2019 (3 days on market)
-
Updated:
-
Last Checked: 6 hours ago
-
MLS®#: W4579354
-
Listed By: Re/max realty specialists inc., brokerage
Beautifully Well Maintained Detach In Sought After Brant On Xtra Wide & Deep Fenced Lot. In High Rank School Zone, Mins. 2 Lake Ontario, Hghwys, Rec. Centres, Parks, Malls, Shops & Public Transport. Hardwood Flrs Thru Out Main, California Shutters, Formal Dining Rm W W/O 2 Newer Deck. Updated Kitchen W Shaker Cabinates, Quartz Counter, 4Pc. S/S Appliances, Backplash & Side Ent. 2 Carport. Main Flr Master W 2nd Flr Open Concept Retreat & Finish Full Basemet.
Extras
S/S Fridge, S/S Stove, S/S Hood Range, S/S Built In Dishwasher, Washer, Dryer, All Elfs, California Shutters, All Window Coverings & Attachments, Broadloom Where Laid, Garden Shed.
Property Details
Facts for 1248 Richmond Road, Burlington
Status
Days on Market: 3
Last Status: Sold
Sold Date: Sep 20, 2019
Closed Date: Oct 30, 2019
Expiry Date: Feb 16, 2020
Sold Price: $651,500
Unavailable Date: Sep 20, 2019
Input Date: Sep 17, 2019
Prior LSC: Listing with no contract changes
Property
Status: Sale
Property Type: Detached
Style: 1 1/2 Storey
Area: Burlington
Community: Brant
Availability Date: 30 / 60 / Tba9
Inside
Bedrooms: 2
Bathrooms: 2
Kitchens: 1
Rooms: 7
Den/Family Room: No
Air Conditioning: Central Air
Fireplace: No
Washrooms: 2
Building
Basement: Finished
Basement 2: Full
Heat Type: Forced Air
Heat Source: Gas
Exterior: Alum Siding
Exterior: Brick
Water Supply: Municipal
Special Designation: Unknown
Other Structures: Garden Shed
Parking
Driveway: Private
Garage Spaces: 2
Garage Type: Carport
Covered Parking Spaces: 3
Total Parking Spaces: 4
Fees
Tax Year: 2019
Tax Legal Description: Pt Lt 49 , Rcp Pl99 , As In 803506 ; Burlington
Taxes: $3,466
Highlights
Feature: Fenced Yard
Feature: Lake/Pond
Feature: Park
Feature: Public Transit
Feature: Rec Centre
Feature: School
Land
Cross Street: Maple Avenue / Richm
Municipality District: Burlington
Fronting On: South
Pool: None
Sewer: Sewers
Lot Depth: 120 Feet
Lot Frontage: 60 Feet
Additional Media
- Virtual Tour: http://www.myvisuallistings.com/vtnb/287122
Rooms
Room details for 1248 Richmond Road, Burlington
| Type | Dimensions | Description |
|---|---|---|
| Living Main | 11.48 x 18.05 | California Shutters, Crown Moulding, Bay Window |
| Dining Main | 11.32 x 11.58 | W/O To Deck, California Shutters, Hardwood Floor |
| Kitchen Main | 7.61 x 19.96 | California Shutters, Stainless Steel Appl, Quartz Counter |
| Master Main | 11.09 x 12.93 | W/W Closet, Large Window, Hardwood Floor |
| Bathroom Main | - | 4 Pc Bath |
| 2nd Br Upper | 12.50 x 19.17 | Open Concept, Large Window, Broadloom |
| Den Upper | 11.32 x 12.50 | Skylight, Closet, Large Window |
| Bathroom Lower | - | Open Concept, Window, Laminate |
| Rec Lower | - | 3 Pc Bath |
| XXXXXXXX | XXX XX, XXXX |
XXXX XXX XXXX |
$XXX,XXX |
| XXX XX, XXXX |
XXXXXX XXX XXXX |
$XXX,XXX |
| XXXXXXXX XXXX | XXX XX, XXXX | $651,500 XXX XXXX |
| XXXXXXXX XXXXXX | XXX XX, XXXX | $650,000 XXX XXXX |

Kings Road Public School
Elementary: PublicÉcole élémentaire Renaissance
Elementary: PublicÉÉC Saint-Philippe
Elementary: CatholicBurlington Central Elementary School
Elementary: PublicSt Johns Separate School
Elementary: CatholicCentral Public School
Elementary: PublicGary Allan High School - Bronte Creek
Secondary: PublicThomas Merton Catholic Secondary School
Secondary: CatholicGary Allan High School - Burlington
Secondary: PublicBurlington Central High School
Secondary: PublicM M Robinson High School
Secondary: PublicAssumption Roman Catholic Secondary School
Secondary: Catholic

