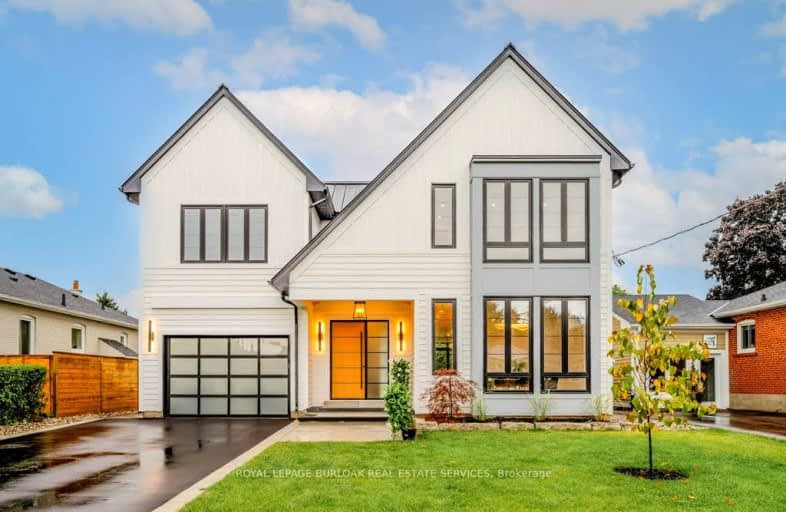
Lakeshore Public School
Elementary: Public
1.05 km
Burlington Central Elementary School
Elementary: Public
1.16 km
Tecumseh Public School
Elementary: Public
1.23 km
St Johns Separate School
Elementary: Catholic
0.98 km
Central Public School
Elementary: Public
1.09 km
Tom Thomson Public School
Elementary: Public
0.74 km
Gary Allan High School - SCORE
Secondary: Public
2.32 km
Gary Allan High School - Bronte Creek
Secondary: Public
1.63 km
Thomas Merton Catholic Secondary School
Secondary: Catholic
1.16 km
Gary Allan High School - Burlington
Secondary: Public
1.68 km
Burlington Central High School
Secondary: Public
1.19 km
Assumption Roman Catholic Secondary School
Secondary: Catholic
1.58 km
-
Port Nelson Park
3000 Lakeshore Rd, Burlington ON 1.53km -
Spencer Smith Park
1400 Lakeshore Rd (Maple), Burlington ON L7S 1Y2 1.87km -
Sioux Lookout Park
3252 Lakeshore Rd E, Burlington ON 2.05km
-
Healthcare and Municipal Employees Credit Union
426 Brant St, Burlington ON L7R 2G2 1.26km -
Scotiabank
4011 New St, Burlington ON L7L 1S8 2.79km -
DUCA Financial Services Credit Union Ltd
2017 Mount Forest Dr, Burlington ON L7P 1H4 2.89km












