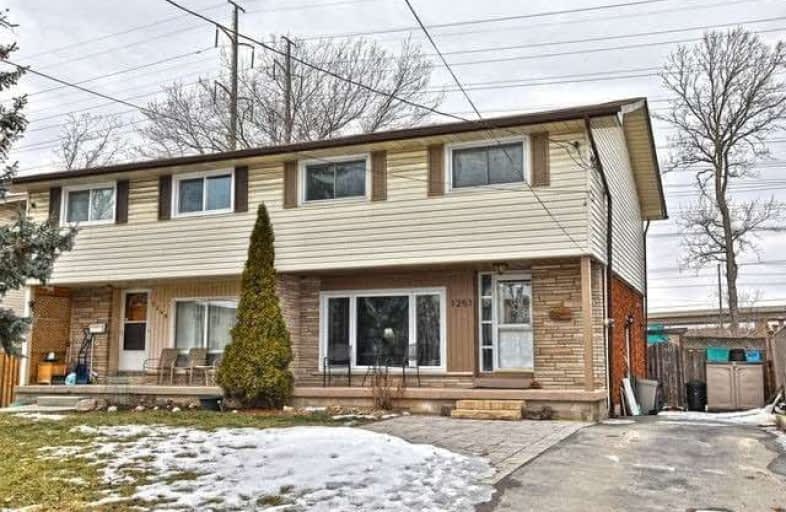Sold on Mar 22, 2019
Note: Property is not currently for sale or for rent.

-
Type: Semi-Detached
-
Style: 2-Storey
-
Size: 1100 sqft
-
Lot Size: 31.99 x 147 Feet
-
Age: 51-99 years
-
Taxes: $2,519 per year
-
Days on Site: 10 Days
-
Added: Mar 13, 2019 (1 week on market)
-
Updated:
-
Last Checked: 1 hour ago
-
MLS®#: W4381236
-
Listed By: Keller williams edge realty, brokerage
Location, Location, Location! Families And First Time Buyers This Will Surely Amaze - Zero Condo Fees! 4 Bedroom Freehold Semi-Detached Home In A Family Friendly Neighbourhood With Mature Trees. Close To Parks And All Amenities. Easy Access To Qew, 403, 407 And Go Train. Spacious Fully Fenced Backyard And Deck To Enjoy The Coming Season. Room Measurements Are Approx. And Are To Verified By The Buyer And Buyer Agent.
Extras
Inclusions: All Elf's, Window Coverings, Fridge, Dishwasher, Microwave, Gas Stove, Washer, Dryer
Property Details
Facts for 1251 Treeland Street, Burlington
Status
Days on Market: 10
Last Status: Sold
Sold Date: Mar 22, 2019
Closed Date: May 30, 2019
Expiry Date: Jul 13, 2019
Sold Price: $557,000
Unavailable Date: Mar 22, 2019
Input Date: Mar 13, 2019
Property
Status: Sale
Property Type: Semi-Detached
Style: 2-Storey
Size (sq ft): 1100
Age: 51-99
Area: Burlington
Community: Freeman
Availability Date: 60-90 Days
Assessment Amount: $362,000
Assessment Year: 2016
Inside
Bedrooms: 4
Bathrooms: 2
Kitchens: 1
Rooms: 6
Den/Family Room: Yes
Air Conditioning: Central Air
Fireplace: No
Laundry Level: Lower
Washrooms: 2
Building
Basement: Part Fin
Heat Type: Forced Air
Heat Source: Gas
Exterior: Brick
Exterior: Vinyl Siding
UFFI: No
Energy Certificate: N
Green Verification Status: N
Water Supply: Municipal
Physically Handicapped-Equipped: N
Special Designation: Unknown
Other Structures: Garden Shed
Retirement: N
Parking
Driveway: Private
Garage Type: None
Covered Parking Spaces: 4
Fees
Tax Year: 2018
Tax Legal Description: Pt Lt 16, Pl 1314, As In 229468. City Of Burlingto
Taxes: $2,519
Highlights
Feature: Hospital
Feature: Park
Feature: Public Transit
Feature: School
Land
Cross Street: Leighland & Brant St
Municipality District: Burlington
Fronting On: North
Parcel Number: 070810023
Pool: None
Sewer: Sewers
Lot Depth: 147 Feet
Lot Frontage: 31.99 Feet
Acres: < .50
Zoning: Residential
Rooms
Room details for 1251 Treeland Street, Burlington
| Type | Dimensions | Description |
|---|---|---|
| Family Main | 3.83 x 4.57 | |
| Kitchen Main | 2.87 x 6.32 | |
| Master 2nd | 3.66 x 3.51 | |
| 2nd Br 2nd | 2.74 x 3.05 | |
| 3rd Br 2nd | 2.90 x 3.05 | |
| 4th Br 2nd | 2.84 x 3.25 | |
| Rec Bsmt | 4.49 x 5.28 | |
| Laundry Bsmt | 3.08 x 5.28 |
| XXXXXXXX | XXX XX, XXXX |
XXXX XXX XXXX |
$XXX,XXX |
| XXX XX, XXXX |
XXXXXX XXX XXXX |
$XXX,XXX |
| XXXXXXXX XXXX | XXX XX, XXXX | $557,000 XXX XXXX |
| XXXXXXXX XXXXXX | XXX XX, XXXX | $579,800 XXX XXXX |

Kings Road Public School
Elementary: PublicÉÉC Saint-Philippe
Elementary: CatholicBurlington Central Elementary School
Elementary: PublicSt Johns Separate School
Elementary: CatholicMaplehurst Public School
Elementary: PublicSt Gabriel School
Elementary: CatholicThomas Merton Catholic Secondary School
Secondary: CatholicLester B. Pearson High School
Secondary: PublicAldershot High School
Secondary: PublicBurlington Central High School
Secondary: PublicM M Robinson High School
Secondary: PublicNotre Dame Roman Catholic Secondary School
Secondary: Catholic

