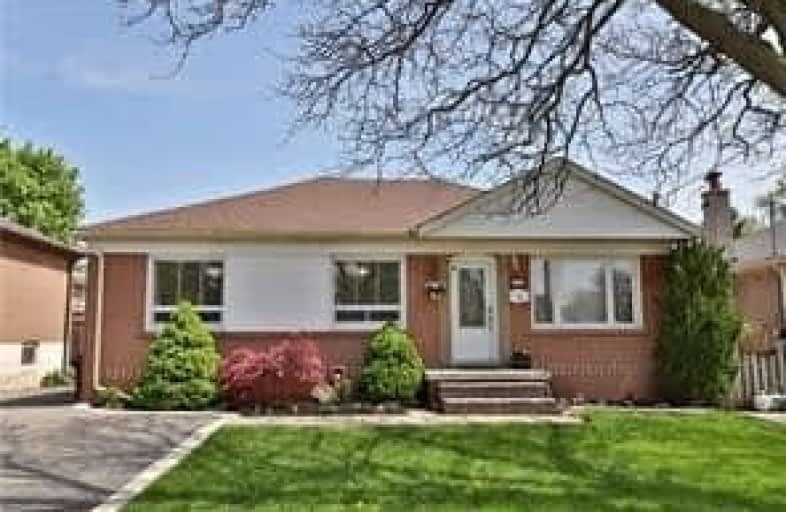Sold on May 25, 2018
Note: Property is not currently for sale or for rent.

-
Type: Detached
-
Style: Bungalow
-
Lot Size: 50 x 125 Feet
-
Age: No Data
-
Taxes: $3,038 per year
-
Days on Site: 8 Days
-
Added: Sep 07, 2019 (1 week on market)
-
Updated:
-
Last Checked: 3 months ago
-
MLS®#: W4132591
-
Listed By: Century 21 miller real estate ltd., brokerage
Stunning And Fully Renovated Bungalow In A Nice Quiet Area In Burlington! Open Concept Main Floor. Freshly Painted. Previously 3-Bedroom Converted Into 2+1 Bedrooms, Now A Huge Master Bedroom W/Walk-In Closet And Remodelled Ensuite 2-Piece Bath. Second Bedroom With Brand New 4-Piece Bath.New Hardwood Floors On Main Floor. New Finished Basement Incl. Brand New Huge Rec Room, Very Large Bedr And 4-Pc Bath.
Extras
It Includes Laminate Flooring In Basement! High Efficiency Furnace (2013), A/C(2013), Incl. Humidifier ,Air Purifier.Mature Lot W/ 3-Tier Deck!Close To Go Station, Shopping, Parks And Major Highways! Nest Video Surveillance Equipment Incl.
Property Details
Facts for 1257 Homewood Drive, Burlington
Status
Days on Market: 8
Last Status: Sold
Sold Date: May 25, 2018
Closed Date: Jun 01, 2018
Expiry Date: Sep 17, 2018
Sold Price: $677,000
Unavailable Date: May 25, 2018
Input Date: May 17, 2018
Property
Status: Sale
Property Type: Detached
Style: Bungalow
Area: Burlington
Community: Mountainside
Availability Date: Flexible
Inside
Bedrooms: 2
Bedrooms Plus: 1
Bathrooms: 3
Kitchens: 1
Rooms: 5
Den/Family Room: No
Air Conditioning: Central Air
Fireplace: No
Laundry Level: Lower
Washrooms: 3
Building
Basement: Finished
Basement 2: Full
Heat Type: Forced Air
Heat Source: Gas
Exterior: Brick
Water Supply: Municipal
Special Designation: Unknown
Parking
Driveway: Pvt Double
Garage Type: None
Covered Parking Spaces: 2
Total Parking Spaces: 2
Fees
Tax Year: 2017
Tax Legal Description: Pt Lt 29 , Pl 381 , Being The S Ely 50 Feet Of The
Taxes: $3,038
Highlights
Feature: Fenced Yard
Feature: Hospital
Feature: Level
Feature: Park
Feature: Rec Centre
Feature: School
Land
Cross Street: Mountainside/Homewoo
Municipality District: Burlington
Fronting On: North
Pool: None
Sewer: Sewers
Lot Depth: 125 Feet
Lot Frontage: 50 Feet
Zoning: Res.
Rooms
Room details for 1257 Homewood Drive, Burlington
| Type | Dimensions | Description |
|---|---|---|
| Living Main | 10.60 x 14.10 | Hardwood Floor, Bow Window, Open Concept |
| Kitchen Main | 9.50 x 15.70 | Eat-In Kitchen, Stainless Steel Appl, Ceramic Floor |
| Master Main | 11.50 x 22.70 | Hardwood Floor, 2 Pc Ensuite |
| 2nd Br Main | 9.70 x 10.60 | Hardwood Floor, Closet |
| Bathroom Main | - | 2 Pc Ensuite, Ceramic Floor |
| Bathroom Main | - | 4 Pc Bath, Ceramic Floor |
| Rec Bsmt | 22.20 x 25.11 | Laminate |
| 3rd Br Bsmt | 8.60 x 17.10 | Laminate |
| Bathroom Bsmt | - | 4 Pc Bath |
| Laundry Bsmt | - |
| XXXXXXXX | XXX XX, XXXX |
XXXX XXX XXXX |
$XXX,XXX |
| XXX XX, XXXX |
XXXXXX XXX XXXX |
$XXX,XXX |
| XXXXXXXX XXXX | XXX XX, XXXX | $677,000 XXX XXXX |
| XXXXXXXX XXXXXX | XXX XX, XXXX | $679,000 XXX XXXX |

Dr Charles Best Public School
Elementary: PublicCanadian Martyrs School
Elementary: CatholicSir Ernest Macmillan Public School
Elementary: PublicRolling Meadows Public School
Elementary: PublicClarksdale Public School
Elementary: PublicSt Gabriel School
Elementary: CatholicThomas Merton Catholic Secondary School
Secondary: CatholicLester B. Pearson High School
Secondary: PublicBurlington Central High School
Secondary: PublicM M Robinson High School
Secondary: PublicAssumption Roman Catholic Secondary School
Secondary: CatholicNotre Dame Roman Catholic Secondary School
Secondary: Catholic

