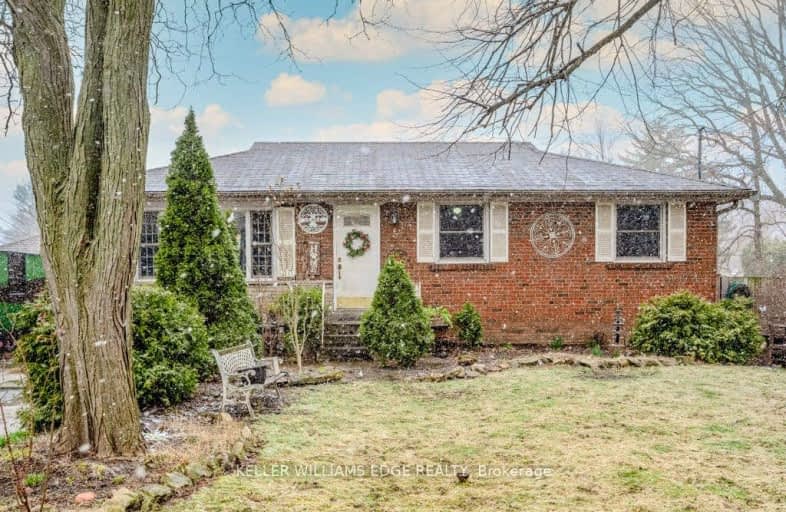Somewhat Walkable
- Some errands can be accomplished on foot.
Some Transit
- Most errands require a car.
Very Bikeable
- Most errands can be accomplished on bike.

Dr Charles Best Public School
Elementary: PublicCanadian Martyrs School
Elementary: CatholicTom Thomson Public School
Elementary: PublicRolling Meadows Public School
Elementary: PublicClarksdale Public School
Elementary: PublicSt Gabriel School
Elementary: CatholicThomas Merton Catholic Secondary School
Secondary: CatholicLester B. Pearson High School
Secondary: PublicBurlington Central High School
Secondary: PublicM M Robinson High School
Secondary: PublicAssumption Roman Catholic Secondary School
Secondary: CatholicNotre Dame Roman Catholic Secondary School
Secondary: Catholic-
Black Bull
2475 Mountainside Dr, Burlington, ON L7P 1C9 0.93km -
Shoeless Joe's Sports Grill - Brant St
1250 Brant St, Burlington, ON L7P 1X8 0.95km -
Milestones
1200 Brant St, Unit 30, Burlington, ON L7P 5C6 1km
-
Detour Coffee Roastery
2234 Harold Road, Unit 2, Burlington, ON L7P 0.47km -
Starbucks
1250 Brant Street, Unit 102, Burlington, ON L7P 1X8 0.94km -
Tim Hortons
1170 Guelph Line, Burlington, ON L7P 2S9 0.97km
-
LA Fitness
1326 Brant St, Burlington, ON L7P 1X8 0.9km -
Planet Fitness
3060 Davidson Court, Unit 1005, Burlington, ON L7M 4X7 1.37km -
GoodLife Fitness
777 Guelph Line, Burlington, ON L7R 3N2 2.02km
-
Shoppers Drug Mart
900 Maple Avenue, Unit A6A, Burlington, ON L7S 2J8 2.95km -
Shoppers Drug Mart
3505 Upper Middle Road, Burlington, ON L7M 4C6 3.23km -
Shoppers Drug Mart
511 Plains Road E, Burlington, ON L7T 2E2 3.74km
-
Windmill Restaurant
2238 Mountainside Drive, Burlington, ON L7P 1B5 0.32km -
Desi Mandi
1515 North Service Road, Burlington, ON L7P 5C7 0.58km -
Rendezvous Submarine Shops
2057 Mount Forest Drive, Burlington, ON L7P 1H4 0.67km
-
Burlington Power Centre
1250 Brant Street, Burlington, ON L7P 1X8 0.98km -
Burlington Centre
777 Guelph Line, Suite 210, Burlington, ON L7R 3N2 1.66km -
Mapleview Shopping Centre
900 Maple Avenue, Burlington, ON L7S 2J8 2.79km
-
Sobeys
1250 Brant Street, Burlington, ON L7P 1X8 1.01km -
Food Basics
1505 Guelph Line, Burlington, ON L7P 3B6 1.53km -
Goodness Me! Natural Food Market
2300 Fairview Street, Burlington, ON L7R 2E4 1.69km
-
The Beer Store
396 Elizabeth St, Burlington, ON L7R 2L6 3.47km -
LCBO
3041 Walkers Line, Burlington, ON L5L 5Z6 4.76km -
Liquor Control Board of Ontario
5111 New Street, Burlington, ON L7L 1V2 5.9km
-
Stop N Go Automotive Centre
2425 Industrial Street, Burlington, ON L7P 1A6 0.8km -
Sunoco
1446 Plains Road E, Burlington, ON L7R 3P8 1.49km -
JP Motors
2320 Fairview Street, Burlington, ON L7R 2E4 1.71km
-
SilverCity Burlington Cinemas
1250 Brant Street, Burlington, ON L7P 1G6 1.13km -
Cinestarz
460 Brant Street, Unit 3, Burlington, ON L7R 4B6 3.18km -
Encore Upper Canada Place Cinemas
460 Brant St, Unit 3, Burlington, ON L7R 4B6 3.18km
-
Burlington Public Library
2331 New Street, Burlington, ON L7R 1J4 3.07km -
Burlington Public Libraries & Branches
676 Appleby Line, Burlington, ON L7L 5Y1 5.22km -
Hcc 81
2055 Upper Middle Road, Burlington, ON L7P 3P4 2.03km
-
Joseph Brant Hospital
1245 Lakeshore Road, Burlington, ON L7S 0A2 4.02km -
Burlington Walk-In Clinic
2025 Guelph Line, Burlington, ON L7P 4M8 1.77km -
North Burlington Medical Centre Walk In Clinic
1960 Appleby Line, Burlington, ON L7L 0B7 5.26km
-
Roly Bird Park
Ontario 0.49km -
Kerns Park
1801 Kerns Rd, Burlington ON 1.8km -
Duncaster Park
2330 Duncaster Dr, Burlington ON L7P 4S6 2.58km
-
RBC Royal Bank
3030 Mainway, Burlington ON L7M 1A3 1.05km -
BMO Bank of Montreal
1500 Upper Middle Rd, Oakville ON L6M 3G3 2.08km -
Becker's Convenience
4021 Upper Middle Rd, Burlington ON L7M 0Y9 3.42km
- 3 bath
- 3 bed
- 1100 sqft
656 Castleguard Crescent, Burlington, Ontario • L7N 2W6 • Roseland
- 2 bath
- 3 bed
- 1100 sqft
1214 Nottingham Avenue, Burlington, Ontario • L7P 2R6 • Mountainside













