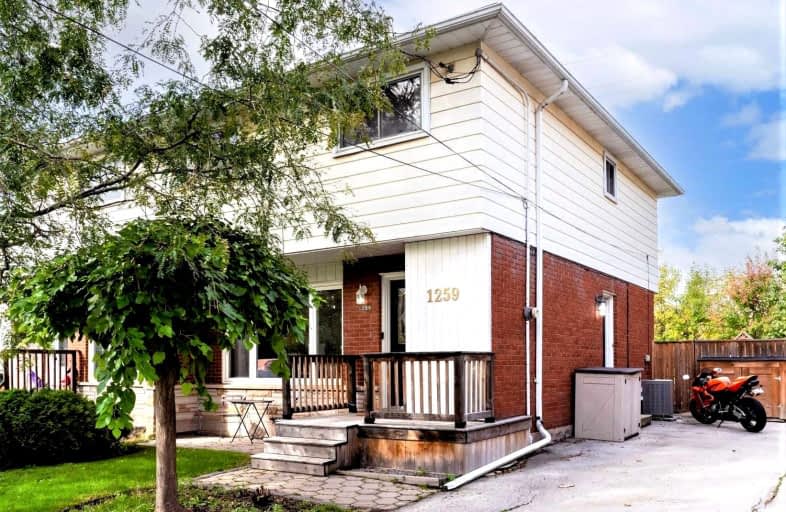Sold on Nov 02, 2021
Note: Property is not currently for sale or for rent.

-
Type: Semi-Detached
-
Style: 2-Storey
-
Size: 1100 sqft
-
Lot Size: 32.51 x 147 Feet
-
Age: 31-50 years
-
Taxes: $3,111 per year
-
Days on Site: 7 Days
-
Added: Oct 26, 2021 (1 week on market)
-
Updated:
-
Last Checked: 3 months ago
-
MLS®#: W5414033
-
Listed By: Royal lepage burloak real estate services, brokerage
4 Bedroom, 2 Full Bath Semi, With Finished Basement, And A Deep Year. Tucked Away Just Minutes From The Highway And Walking Distance To Downtown. Updates Include: Furnace 2017, Ac 2019, Kitchen 2019, Washer & Dryer 2018. Carpet Free, Separate Side Entrance, Parking For 4 Cars, And A Large Lot Are Just A Few Of The Other Bonuses You Get With This Home!
Extras
Inclusions: Fridge, Stove, Dishwasher, Microwave, Washer/Dryer, Elfs, Window Coverings
Property Details
Facts for 1259 Treeland Street, Burlington
Status
Days on Market: 7
Last Status: Sold
Sold Date: Nov 02, 2021
Closed Date: Nov 29, 2021
Expiry Date: Jan 26, 2022
Sold Price: $875,000
Unavailable Date: Nov 02, 2021
Input Date: Oct 26, 2021
Prior LSC: Listing with no contract changes
Property
Status: Sale
Property Type: Semi-Detached
Style: 2-Storey
Size (sq ft): 1100
Age: 31-50
Area: Burlington
Community: Freeman
Availability Date: Flexible/Tbd
Assessment Amount: $399,000
Assessment Year: 2016
Inside
Bedrooms: 4
Bathrooms: 2
Kitchens: 1
Rooms: 11
Den/Family Room: Yes
Air Conditioning: Central Air
Fireplace: No
Laundry Level: Lower
Central Vacuum: N
Washrooms: 2
Building
Basement: Finished
Basement 2: Sep Entrance
Heat Type: Forced Air
Heat Source: Gas
Exterior: Alum Siding
Exterior: Brick
Elevator: N
UFFI: No
Energy Certificate: N
Water Supply: Municipal
Physically Handicapped-Equipped: N
Special Designation: Unknown
Other Structures: Garden Shed
Retirement: N
Parking
Driveway: Private
Garage Type: None
Covered Parking Spaces: 4
Total Parking Spaces: 4
Fees
Tax Year: 2021
Tax Legal Description: Pt Lt 14 Pl 1314 Part 1 20R677; Burlington
Taxes: $3,111
Highlights
Feature: Beach
Feature: Fenced Yard
Feature: Hospital
Feature: Park
Feature: Public Transit
Feature: Wooded/Treed
Land
Cross Street: Leighland Rd And Bra
Municipality District: Burlington
Fronting On: North
Parcel Number: 070810027
Pool: None
Sewer: Sewers
Lot Depth: 147 Feet
Lot Frontage: 32.51 Feet
Acres: < .50
Additional Media
- Virtual Tour: www.propertyvision.ca/tour/4142?unbranded
Rooms
Room details for 1259 Treeland Street, Burlington
| Type | Dimensions | Description |
|---|---|---|
| Living Main | 3.94 x 4.35 | |
| Dining Main | 3.05 x 3.94 | |
| Kitchen Main | 2.28 x 2.62 | |
| Prim Bdrm 2nd | 3.11 x 4.72 | |
| Bathroom 2nd | 1.47 x 2.24 | 4 Pc Bath |
| Br 2nd | 2.10 x 3.24 | |
| Br 2nd | 2.32 x 3.24 | |
| Br 2nd | 2.94 x 4.72 | |
| Rec Bsmt | 4.35 x 6.21 | |
| Bathroom Bsmt | 2.12 x 2.69 | 3 Pc Bath |
| Laundry Bsmt | 3.05 x 3.37 |
| XXXXXXXX | XXX XX, XXXX |
XXXX XXX XXXX |
$XXX,XXX |
| XXX XX, XXXX |
XXXXXX XXX XXXX |
$XXX,XXX | |
| XXXXXXXX | XXX XX, XXXX |
XXXX XXX XXXX |
$XXX,XXX |
| XXX XX, XXXX |
XXXXXX XXX XXXX |
$XXX,XXX |
| XXXXXXXX XXXX | XXX XX, XXXX | $875,000 XXX XXXX |
| XXXXXXXX XXXXXX | XXX XX, XXXX | $739,900 XXX XXXX |
| XXXXXXXX XXXX | XXX XX, XXXX | $549,000 XXX XXXX |
| XXXXXXXX XXXXXX | XXX XX, XXXX | $549,000 XXX XXXX |

Kings Road Public School
Elementary: PublicÉÉC Saint-Philippe
Elementary: CatholicBurlington Central Elementary School
Elementary: PublicMaplehurst Public School
Elementary: PublicTom Thomson Public School
Elementary: PublicSt Gabriel School
Elementary: CatholicThomas Merton Catholic Secondary School
Secondary: CatholicLester B. Pearson High School
Secondary: PublicAldershot High School
Secondary: PublicBurlington Central High School
Secondary: PublicM M Robinson High School
Secondary: PublicNotre Dame Roman Catholic Secondary School
Secondary: Catholic- 2 bath
- 5 bed
- 1100 sqft



