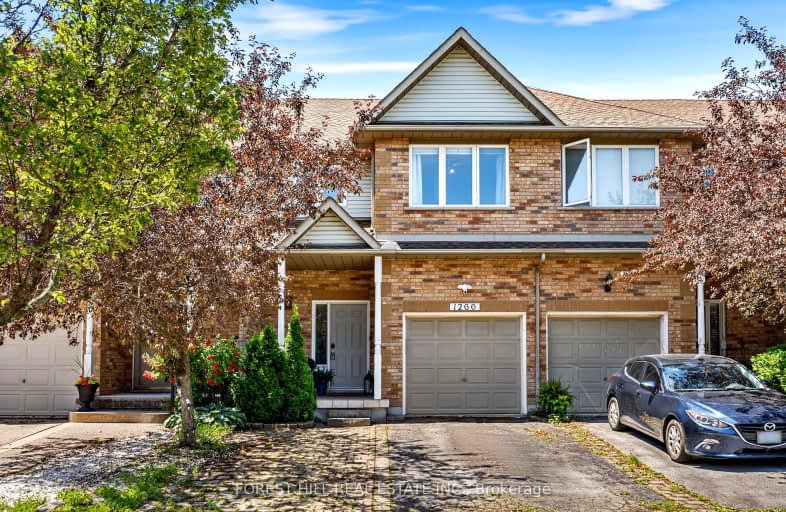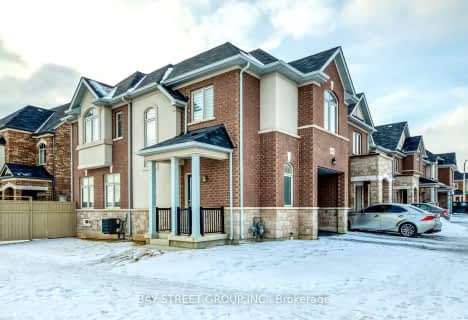Very Walkable
- Most errands can be accomplished on foot.
71
/100
Some Transit
- Most errands require a car.
36
/100
Bikeable
- Some errands can be accomplished on bike.
63
/100

Dr Charles Best Public School
Elementary: Public
1.78 km
Canadian Martyrs School
Elementary: Catholic
1.14 km
Sir Ernest Macmillan Public School
Elementary: Public
0.97 km
Sacred Heart of Jesus Catholic School
Elementary: Catholic
1.86 km
C H Norton Public School
Elementary: Public
1.35 km
Florence Meares Public School
Elementary: Public
1.61 km
Lester B. Pearson High School
Secondary: Public
0.81 km
M M Robinson High School
Secondary: Public
2.49 km
Assumption Roman Catholic Secondary School
Secondary: Catholic
3.09 km
Corpus Christi Catholic Secondary School
Secondary: Catholic
2.84 km
Notre Dame Roman Catholic Secondary School
Secondary: Catholic
2.71 km
Dr. Frank J. Hayden Secondary School
Secondary: Public
3.12 km
-
Tansley Wood Park
Burlington ON 0.56km -
Tansley Woods Community Centre & Public Library
1996 Itabashi Way (Upper Middle Rd.), Burlington ON L7M 4J8 0.94km -
Newport Park
ON 2.25km
-
President's Choice Financial ATM
1450 Headon Rd, Burlington ON L7M 3Z5 1.04km -
TD Canada Trust Branch and ATM
2000 Appleby Line, Burlington ON L7L 6M6 2.26km -
Scotiabank
2025 Guelph Line, Burlington ON L7P 4M8 2.32km




